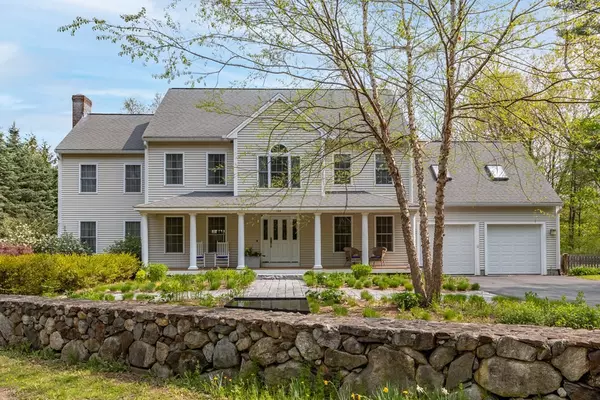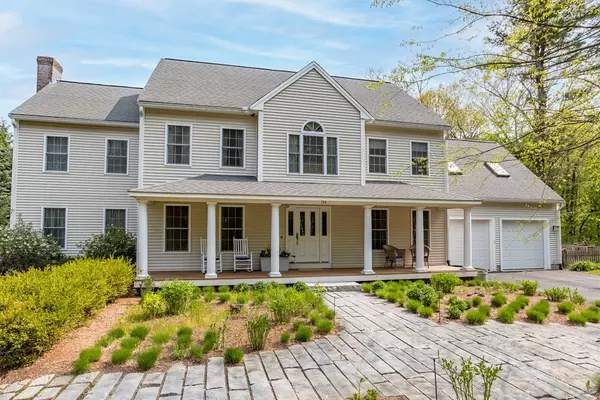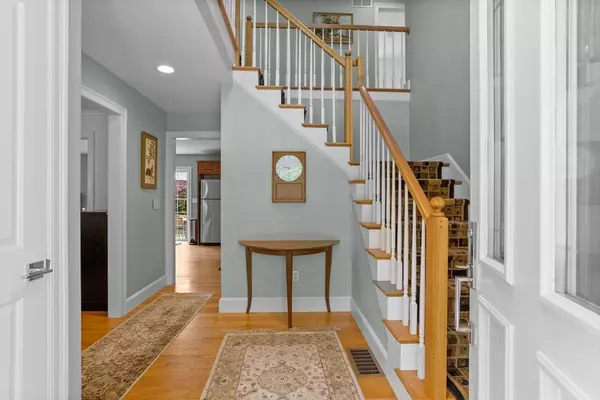For more information regarding the value of a property, please contact us for a free consultation.
Key Details
Sold Price $1,100,000
Property Type Single Family Home
Sub Type Single Family Residence
Listing Status Sold
Purchase Type For Sale
Square Footage 3,200 sqft
Price per Sqft $343
MLS Listing ID 73110697
Sold Date 07/31/23
Style Colonial
Bedrooms 4
Full Baths 2
Half Baths 1
HOA Y/N false
Year Built 2006
Annual Tax Amount $13,320
Tax Year 2023
Lot Size 7.300 Acres
Acres 7.3
Property Description
Tucked back from the road, nestled on a luscious 7+ acre PRIVATE lot, you will find this sunny and spacious four bedroom gem feauturing a timelss cherrywood kitchen, family room with cathedral ceiling, fireplace and slider overlooking the lush backyard. Mud room and half bath as you enter from garage, entertainment sized dining room and home office/living room round off the first floor. The second floor boasts a large 20' main bedroom suite with cathedral ceilings and recently remodeled bathroom with a gorgeous tiled shower, a soaking tub and double sinks with lots of storage. 3 additional bedrooms - one extra large at 18' with skylights - allows for many options and BONUS 2nd floor laundry! Outside features a Mahogany farmers porch, fenced in vegetable garden - beautful flowers and trees - special sitting areas amongst the plantings. The 24' trex deck is a perfect size for outdoor entertaining. This home was built by Master Builder Michael Dargin - truley a rare and special home.
Location
State MA
County Middlesex
Zoning Res
Direction Rte. 2A to Warren St. to Mill Rd.
Rooms
Family Room Cathedral Ceiling(s), Flooring - Wall to Wall Carpet
Basement Full, Garage Access, Bulkhead, Concrete, Unfinished
Primary Bedroom Level Second
Dining Room Flooring - Hardwood
Kitchen Flooring - Hardwood, Dining Area, Pantry, Countertops - Stone/Granite/Solid, Kitchen Island
Interior
Interior Features Office, High Speed Internet
Heating Forced Air, Oil
Cooling Central Air
Flooring Wood, Tile, Carpet, Flooring - Hardwood
Fireplaces Number 1
Fireplaces Type Family Room
Appliance Range, Dishwasher, Microwave, Refrigerator, Washer, Dryer, Electric Water Heater, Utility Connections for Electric Range, Utility Connections for Electric Dryer
Laundry Flooring - Stone/Ceramic Tile, Second Floor, Washer Hookup
Exterior
Exterior Feature Rain Gutters, Garden
Garage Spaces 2.0
Community Features Shopping, Park, Walk/Jog Trails, Stable(s), Golf, Medical Facility, Laundromat, Bike Path, Conservation Area, Highway Access, House of Worship, Private School, Public School, T-Station
Utilities Available for Electric Range, for Electric Dryer, Washer Hookup
Waterfront Description Beach Front, Lake/Pond, Beach Ownership(Public)
Roof Type Shingle
Total Parking Spaces 6
Garage Yes
Building
Lot Description Wooded, Gentle Sloping, Level
Foundation Concrete Perimeter
Sewer Private Sewer
Water Public
Schools
Elementary Schools Shaker Lane
Middle Schools Littleton
High Schools Littleton
Others
Senior Community false
Acceptable Financing Contract
Listing Terms Contract
Read Less Info
Want to know what your home might be worth? Contact us for a FREE valuation!

Our team is ready to help you sell your home for the highest possible price ASAP
Bought with Matt Gorman • EDGE Realty Advisors
GET MORE INFORMATION




