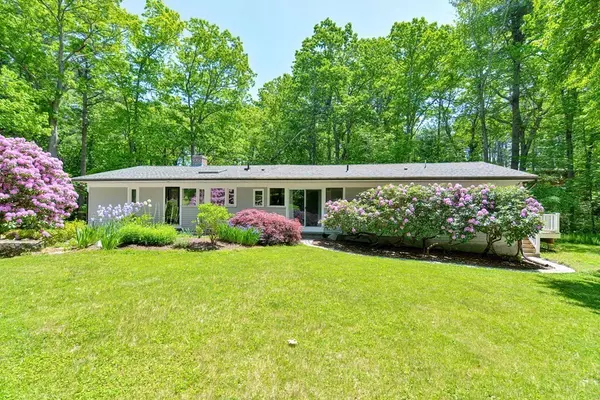For more information regarding the value of a property, please contact us for a free consultation.
Key Details
Sold Price $845,000
Property Type Single Family Home
Sub Type Single Family Residence
Listing Status Sold
Purchase Type For Sale
Square Footage 2,422 sqft
Price per Sqft $348
MLS Listing ID 73117112
Sold Date 08/03/23
Style Ranch
Bedrooms 4
Full Baths 2
HOA Y/N false
Year Built 1951
Annual Tax Amount $10,337
Tax Year 2023
Lot Size 1.100 Acres
Acres 1.1
Property Description
Feel at home the moment you walk in the door of this sprawling Ranch. Bright & sunny kitchen w/ granite counters, updated cabinets, SS appliances, a custom closet w/ barn door & skylight. Wall of windows in the fireplaced living room let in the gorgeous sunlight, providing warmth in the winter yet stays cooler in the summer. Proper dining room w/ lovely bay window. Down the hall you will find a den space w/ a sliding door to the front patio, laundry closet & a full bath. Three bedrooms & a full primary suite complete w/ a full bath, WI closet, extra sitting room & slider w/ access to the back deck & private back yard. Picture windows throughout the home truly bring the outside in. Lower level houses two additional rooms, perfect for a playroom, office or family room. Step outside to the lovely private yard that is surrounded by beautiful landscaping, flowering trees & bushes & gorgeous flower gardens. Your own little oasis! Minutes to downtown Medfield, shopping, restaurants & more.
Location
State MA
County Norfolk
Zoning RT
Direction Main Street to Nebo Street or Philips Street to Nebo Street.
Rooms
Basement Full, Crawl Space, Partially Finished, Sump Pump, Radon Remediation System
Primary Bedroom Level Main, First
Dining Room Flooring - Wood, Window(s) - Bay/Bow/Box, Lighting - Overhead
Kitchen Skylight, Closet/Cabinets - Custom Built, Flooring - Wood, Countertops - Stone/Granite/Solid, Exterior Access, Recessed Lighting, Stainless Steel Appliances
Interior
Interior Features Slider, Recessed Lighting, Den, Play Room, Bonus Room, Sitting Room
Heating Forced Air, Natural Gas
Cooling Central Air
Flooring Wood, Tile, Vinyl, Carpet, Flooring - Wood, Flooring - Vinyl, Flooring - Wall to Wall Carpet
Fireplaces Number 1
Fireplaces Type Living Room
Appliance Range, Dishwasher, Microwave, Refrigerator, Washer, Dryer, Electric Water Heater, Utility Connections for Electric Range, Utility Connections for Electric Dryer
Laundry Electric Dryer Hookup, Washer Hookup, First Floor
Exterior
Exterior Feature Rain Gutters, Garden
Garage Spaces 1.0
Community Features Public Transportation, Shopping, Pool, Tennis Court(s), Park, Walk/Jog Trails, Stable(s), Golf, House of Worship, Public School
Utilities Available for Electric Range, for Electric Dryer
Waterfront Description Stream
Roof Type Shingle
Total Parking Spaces 6
Garage Yes
Building
Lot Description Cleared, Level
Foundation Concrete Perimeter, Block
Sewer Private Sewer
Water Public
Schools
Elementary Schools Dale/Wheel/Mem
Middle Schools Blake
High Schools Medfield
Others
Senior Community false
Read Less Info
Want to know what your home might be worth? Contact us for a FREE valuation!

Our team is ready to help you sell your home for the highest possible price ASAP
Bought with John Szolomayer • RE/MAX Executive Realty
GET MORE INFORMATION




