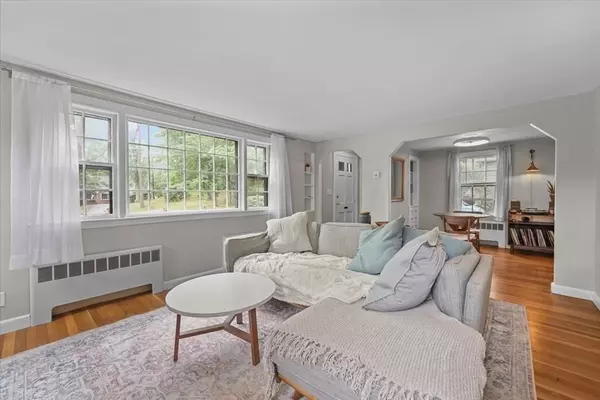For more information regarding the value of a property, please contact us for a free consultation.
Key Details
Sold Price $635,000
Property Type Single Family Home
Sub Type Single Family Residence
Listing Status Sold
Purchase Type For Sale
Square Footage 1,492 sqft
Price per Sqft $425
MLS Listing ID 73127651
Sold Date 08/04/23
Style Cape
Bedrooms 4
Full Baths 1
Half Baths 1
HOA Y/N false
Year Built 1950
Annual Tax Amount $5,480
Tax Year 2023
Lot Size 9,583 Sqft
Acres 0.22
Property Description
OPEN HOUSE CANCELED. Spacious move-in-ready home in a highly desired neighborhood of Norwood!! This charming expanded cape with 4 bedrooms offers a super flexible floor plan for anyone needing the extra space. Features include 2 floors of living space, large fenced in yard, and a large semi-finished basement complete with a laundry/panty room, rec room, and a 318 sqft hobby room perfect for a workshop, home gym, or finish it off for extra office or game room. Additional features/specs include: hardwood floors through out, large dining area, wood burning fireplace, new electric panel, roof approx 10yrs old, and new oil tank (Gas on street for easy conversion). Location is ideal: Across from the High School in one of Norwood's highly desired neighborhoods, easy walk to multiple parks and trails, 2 minutes to Norwood Central Train station, and 2 minutes to the center of town with a wide array of restaurants, shopping, and entertainment. Seller will review offers as they come.
Location
State MA
County Norfolk
Zoning R
Direction 1a or Nichols to Berwick pl.
Rooms
Basement Full, Partially Finished, Interior Entry, Bulkhead
Primary Bedroom Level Second
Interior
Interior Features Bonus Room
Heating Baseboard, Hot Water, Oil
Cooling Window Unit(s)
Flooring Tile, Hardwood
Fireplaces Number 1
Appliance Range, Dishwasher, Disposal, Refrigerator, Washer, Dryer, Range Hood, Electric Water Heater, Utility Connections for Electric Range, Utility Connections for Electric Oven, Utility Connections for Electric Dryer
Laundry In Basement, Washer Hookup
Exterior
Fence Fenced/Enclosed, Fenced
Community Features Public Transportation, Shopping, Pool, Park, Walk/Jog Trails, Golf, Medical Facility, Highway Access, Public School, T-Station, University
Utilities Available for Electric Range, for Electric Oven, for Electric Dryer, Washer Hookup
Roof Type Shingle
Total Parking Spaces 3
Garage No
Building
Lot Description Cleared, Level
Foundation Concrete Perimeter
Sewer Public Sewer
Water Public
Others
Senior Community false
Read Less Info
Want to know what your home might be worth? Contact us for a FREE valuation!

Our team is ready to help you sell your home for the highest possible price ASAP
Bought with The stevedoug.com Team • LAER Realty Partners
GET MORE INFORMATION




