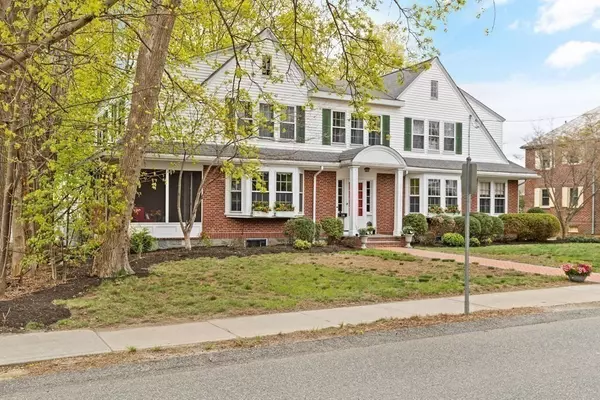For more information regarding the value of a property, please contact us for a free consultation.
Key Details
Sold Price $903,000
Property Type Single Family Home
Sub Type Single Family Residence
Listing Status Sold
Purchase Type For Sale
Square Footage 3,270 sqft
Price per Sqft $276
MLS Listing ID 73101274
Sold Date 08/04/23
Style Colonial, Gambrel /Dutch
Bedrooms 4
Full Baths 2
Half Baths 1
HOA Y/N false
Year Built 1924
Annual Tax Amount $6,712
Tax Year 2023
Lot Size 0.310 Acres
Acres 0.31
Property Description
A Rare Opportunity to own one of Norwood's most striking homes! This stunning Dutch colonial is the quintessential New England Family Home with its original architectural details and character. Step inside to a welcoming open foyer with a sweeping staircase. Front to back fireplace living room with large window seat. French doors on both sides of fireplace lead to an office, a 'Ye Olde Tavern' for relaxing cocktails. The huge renovated kitchen is the main highlight of this home with 12 ft island, w/quartz counter, an abundance of cabinets, chef's delight area w/commercial size fridge, top of the line stove & large pantry. Dining room opens to a 3 season porch for relaxing Summer evenings. Mudroom & 1/2 bath complete this level. 2nd floor landing is open on all sides w/large window seat. Primary bedroom w/full bath, 3 additional bedrooms & laundry room. Walkup attic for tons of storage or future expansion. Large partially finished basement. Fabulous location-mins to train, library & A
Location
State MA
County Norfolk
Zoning res
Direction Near Library
Rooms
Family Room Flooring - Wall to Wall Carpet
Basement Full, Partially Finished, Interior Entry
Primary Bedroom Level Second
Dining Room Flooring - Hardwood, French Doors, Open Floorplan, Remodeled, Wainscoting, Lighting - Overhead
Kitchen Closet/Cabinets - Custom Built, Flooring - Hardwood, Dining Area, Pantry, Countertops - Stone/Granite/Solid, French Doors, Kitchen Island, Cabinets - Upgraded, Open Floorplan, Recessed Lighting, Remodeled, Stainless Steel Appliances, Wainscoting, Gas Stove, Lighting - Sconce
Interior
Interior Features Closet, Wet bar, Entrance Foyer, Mud Room, Sitting Room, Study, Sun Room
Heating Baseboard, Oil
Cooling Other
Flooring Tile, Carpet, Hardwood, Flooring - Hardwood
Fireplaces Number 1
Fireplaces Type Living Room
Appliance Range, Dishwasher, Disposal, Microwave, Refrigerator, Oil Water Heater, Gas Water Heater, Utility Connections for Gas Range, Utility Connections for Electric Dryer
Laundry Electric Dryer Hookup, Washer Hookup, Second Floor
Exterior
Exterior Feature Storage, Decorative Lighting
Garage Spaces 2.0
Community Features Public Transportation, Shopping, Pool, Tennis Court(s), Park, Walk/Jog Trails, Highway Access, House of Worship, Private School, Public School, T-Station, Sidewalks
Utilities Available for Gas Range, for Electric Dryer, Washer Hookup
Roof Type Shingle
Total Parking Spaces 4
Garage Yes
Building
Lot Description Level
Foundation Stone
Sewer Public Sewer
Water Public
Schools
Elementary Schools Cleveland
Middle Schools Coakley
High Schools Norwood
Others
Senior Community false
Read Less Info
Want to know what your home might be worth? Contact us for a FREE valuation!

Our team is ready to help you sell your home for the highest possible price ASAP
Bought with Nathan Jenkins • Keller Williams Realty
GET MORE INFORMATION




