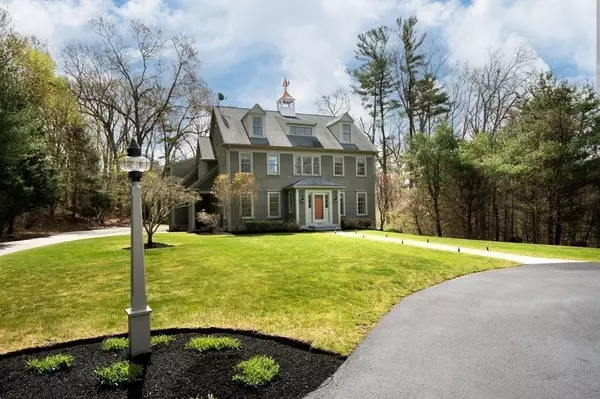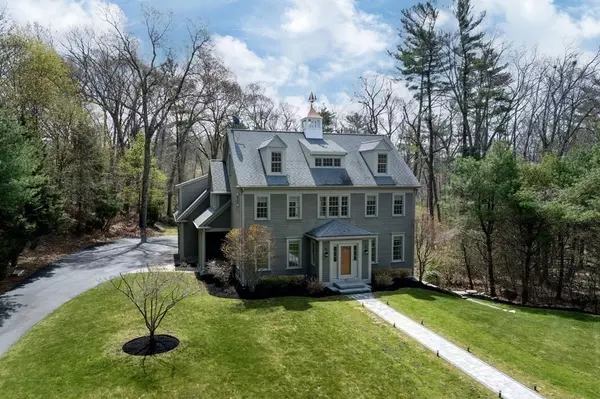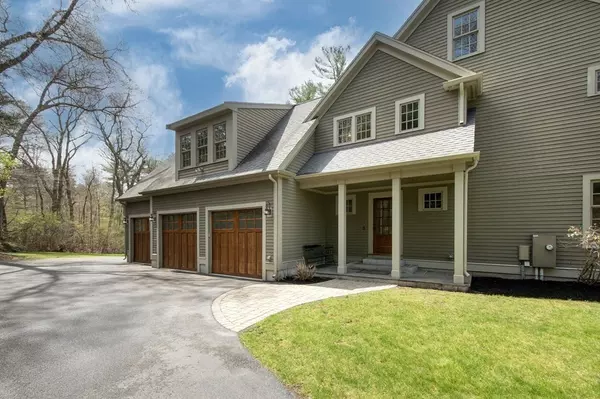For more information regarding the value of a property, please contact us for a free consultation.
Key Details
Sold Price $1,390,000
Property Type Single Family Home
Sub Type Single Family Residence
Listing Status Sold
Purchase Type For Sale
Square Footage 5,352 sqft
Price per Sqft $259
Subdivision Canoe Club
MLS Listing ID 73106918
Sold Date 08/15/23
Style Colonial
Bedrooms 5
Full Baths 3
Half Baths 1
HOA Fees $75/ann
HOA Y/N true
Year Built 2006
Annual Tax Amount $12,639
Tax Year 2023
Lot Size 2.080 Acres
Acres 2.08
Property Description
Welcome to Canoe Club Lane, an elite community set on the banks of the North River. This is where you will find this magnificent 5 bedroom, 3 1/2 bath shaker style colonial in Pembroke's most sought after and distinguished neighborhood. The intricate & thoughtful details, and pride of ownership are evident throughout every room in the home. The open concept chefs kitchen with soapstone countertops and high end appliances leads into the living room, boasting 12+ foot ceilings, an elegant floor to ceiling cobblestone fireplace and plenty of natural light. The second floor primary master bedroom offers a spacious walk-in closet and spa like master bath, including a double vanity, radiant heat, a jetted whirlpool tub, and elegant tiled walk-in shower. On the 3rd floor you'll find a second master suite and huge master bath. Canoe Club offers an exclusive community boathouse, dock and boardwalk located at the end of the cul de sac.
Location
State MA
County Plymouth
Area North Pembroke
Zoning RES/BUS
Direction Rt 53 to Canoe Club Lane
Rooms
Family Room Cathedral Ceiling(s), Flooring - Hardwood, Balcony - Exterior, French Doors, Recessed Lighting
Basement Full, Partially Finished, Walk-Out Access
Primary Bedroom Level Second
Dining Room Flooring - Hardwood, Wainscoting
Kitchen Flooring - Hardwood, Countertops - Stone/Granite/Solid, Kitchen Island, Recessed Lighting
Interior
Interior Features Bathroom - Full, Cathedral Ceiling(s), Closet - Linen, Bathroom, Media Room, Office, Central Vacuum, Wired for Sound
Heating Baseboard, Oil
Cooling Central Air
Flooring Wood, Tile, Carpet, Flooring - Stone/Ceramic Tile, Flooring - Wall to Wall Carpet
Fireplaces Number 1
Fireplaces Type Family Room
Appliance Oven, Dishwasher, Microwave, Countertop Range, Oil Water Heater, Utility Connections for Electric Range, Utility Connections for Electric Oven, Utility Connections for Electric Dryer
Laundry Flooring - Stone/Ceramic Tile, First Floor, Washer Hookup
Exterior
Exterior Feature Professional Landscaping, Sprinkler System, Decorative Lighting
Garage Spaces 3.0
Community Features Public Transportation, Shopping, Walk/Jog Trails, Golf, Medical Facility, Conservation Area, Highway Access, House of Worship, Public School
Utilities Available for Electric Range, for Electric Oven, for Electric Dryer, Washer Hookup
Roof Type Shingle
Total Parking Spaces 16
Garage Yes
Building
Foundation Concrete Perimeter
Sewer Inspection Required for Sale
Water Public
Schools
Elementary Schools North Pembroke
Middle Schools Pcms
High Schools Pembroke Hs
Others
Senior Community false
Read Less Info
Want to know what your home might be worth? Contact us for a FREE valuation!

Our team is ready to help you sell your home for the highest possible price ASAP
Bought with John Heffernan • Compass
GET MORE INFORMATION




