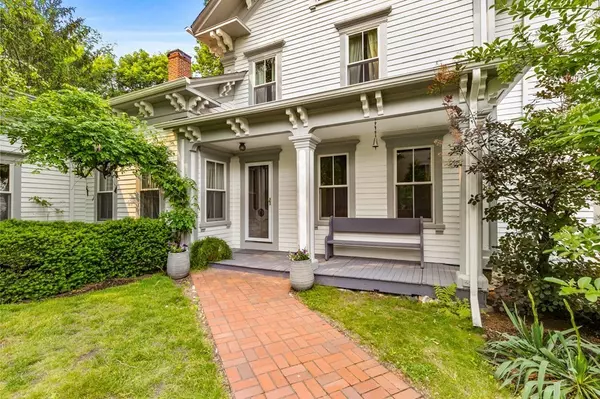For more information regarding the value of a property, please contact us for a free consultation.
Key Details
Sold Price $661,000
Property Type Single Family Home
Sub Type Single Family Residence
Listing Status Sold
Purchase Type For Sale
Square Footage 2,411 sqft
Price per Sqft $274
MLS Listing ID 73122509
Sold Date 08/15/23
Style Colonial
Bedrooms 4
Full Baths 2
HOA Y/N false
Year Built 1880
Annual Tax Amount $7,224
Tax Year 2023
Lot Size 0.590 Acres
Acres 0.59
Property Description
This spacious home, located on over one half acre of beautiful grounds, is warm & inviting with HIGH CEILINGS, LARGE ROOMS & a very VERSATILE FLOOR PLAN for those looking to entertain, work from a home office or want a first level primary bedroom! Plus the 2 STORY BARN is a perfect work space! The first floor offers a SPACIOUS KITCHEN with a large ISLAND, DINING AREA, green house window, PANTRY & exterior access to the deck & yard. The dining room (currently used as a den), features a built in CHINA CABINET & a WALK IN PANTRY; there is also a huge FRONT TO BACK LIVING ROOM & a spacious BEDROOM, as there is a lovely RENOVATED FULL BATH on the main level! This bedroom can also double as an OFFICE! A beautiful staircase brings you to the second level where you will find 3 spacious bedrooms & a SECOND FULL BATH, plus a large walk-in area for storage. There is also a "morning staircase" & a walk up attic. Located 1 mile from Foxboro Commuter Rail!
Location
State MA
County Norfolk
Zoning res
Direction Route 1 to Water Street to Washington Street
Rooms
Basement Full, Crawl Space, Interior Entry, Bulkhead, Concrete, Unfinished
Primary Bedroom Level Second
Dining Room Closet, Closet/Cabinets - Custom Built, Flooring - Wall to Wall Carpet
Kitchen Flooring - Wood, Window(s) - Bay/Bow/Box, Dining Area, Pantry, French Doors, Kitchen Island, Deck - Exterior, Exterior Access, Stainless Steel Appliances, Lighting - Overhead, Breezeway
Interior
Interior Features Closet, Entry Hall, Vestibule, Internet Available - Broadband
Heating Baseboard, Hot Water, Oil
Cooling Window Unit(s), Dual
Flooring Wood, Tile, Carpet, Parquet, Flooring - Wood
Appliance Range, Dishwasher, Refrigerator, Washer, Dryer, Range Hood, Utility Connections for Electric Range, Utility Connections for Electric Dryer
Laundry Flooring - Stone/Ceramic Tile, Cabinets - Upgraded, Electric Dryer Hookup, Washer Hookup, First Floor
Exterior
Community Features Shopping, Park, Highway Access, House of Worship, Public School, T-Station, Sidewalks
Utilities Available for Electric Range, for Electric Dryer, Washer Hookup
Roof Type Shingle
Total Parking Spaces 8
Garage No
Building
Lot Description Gentle Sloping, Level
Foundation Stone
Sewer Public Sewer
Water Public
Architectural Style Colonial
Others
Senior Community false
Read Less Info
Want to know what your home might be worth? Contact us for a FREE valuation!

Our team is ready to help you sell your home for the highest possible price ASAP
Bought with Depend on Dakota Team • Keller Williams Realty



