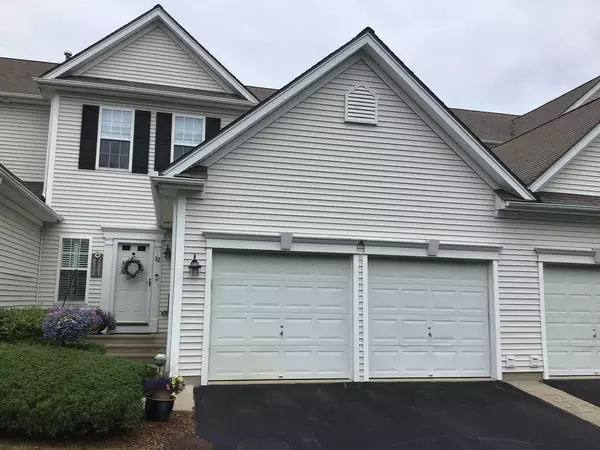For more information regarding the value of a property, please contact us for a free consultation.
Key Details
Sold Price $626,000
Property Type Condo
Sub Type Condominium
Listing Status Sold
Purchase Type For Sale
Square Footage 2,030 sqft
Price per Sqft $308
MLS Listing ID 73128678
Sold Date 08/18/23
Bedrooms 2
Full Baths 2
Half Baths 1
HOA Fees $391/mo
HOA Y/N true
Year Built 2002
Annual Tax Amount $6,193
Tax Year 2023
Property Description
Turn Key - totally renovated and updated Townhome. You have to see this for yourself pictures just don't do it justice. Solid hardwood flooring throughout the entire home. Walk into a beautiful open floor plan with sky-high ceilings as you enter. Decorative moldings are everywhere showing the detail and thought put into your new home. The kitchen has new stone countertops, an island with seating, a wine fridge as well as a built-in corner cabinet. French Doors to deck. Elegant dining room and enormous living room with angled gas fireplace. First-floor also has a laundry/mud room and 1/2 guest bath. Your upper-level living offers a well-lit Main Bedroom with a seating/home office area with a tray ceiling and two walk-in closets. Double vanity in a custom tiled shower in the main bedroom bath. The guest bedroom and bathroom are very roomy and comfortable for children or extended-stay guests. 2 car attached garage. An unfinished basement with a steel beam can easily be finished.
Location
State MA
County Plymouth
Area North Pembroke
Zoning RES
Direction Route 53 to Bagnell Drive. On the same side of road as Dairy Twist, set back from the road. Use GPS.
Rooms
Basement Y
Primary Bedroom Level Second
Dining Room Flooring - Hardwood, Remodeled, Wainscoting, Crown Molding
Kitchen Flooring - Hardwood, Pantry, Countertops - Stone/Granite/Solid, French Doors, Kitchen Island, Deck - Exterior, Exterior Access, Open Floorplan, Recessed Lighting, Remodeled, Stainless Steel Appliances, Wine Chiller, Gas Stove
Interior
Interior Features Central Vacuum
Heating Forced Air, Natural Gas
Cooling Central Air
Flooring Hardwood
Fireplaces Number 1
Fireplaces Type Living Room
Appliance Range, Dishwasher, Microwave, Refrigerator, Wine Refrigerator, Utility Connections for Gas Range, Utility Connections for Gas Oven
Laundry Flooring - Hardwood, Main Level, Recessed Lighting, Remodeled, First Floor, In Unit
Exterior
Exterior Feature Rain Gutters, Professional Landscaping
Garage Spaces 2.0
Community Features Shopping, Walk/Jog Trails, Golf, Highway Access, House of Worship, Public School
Utilities Available for Gas Range, for Gas Oven
Total Parking Spaces 2
Garage Yes
Building
Story 2
Sewer Private Sewer
Water Public
Others
Pets Allowed Yes
Senior Community false
Read Less Info
Want to know what your home might be worth? Contact us for a FREE valuation!

Our team is ready to help you sell your home for the highest possible price ASAP
Bought with Sarah Foley • Compass
GET MORE INFORMATION




