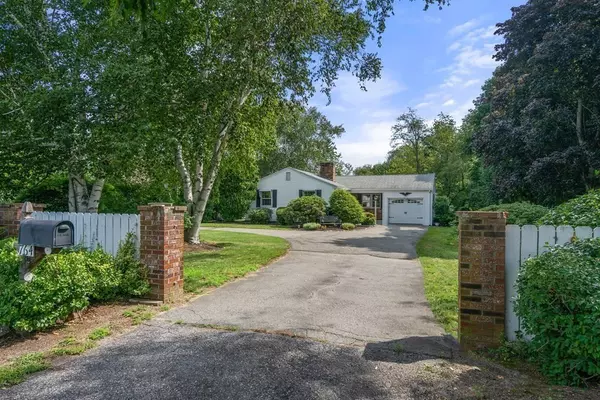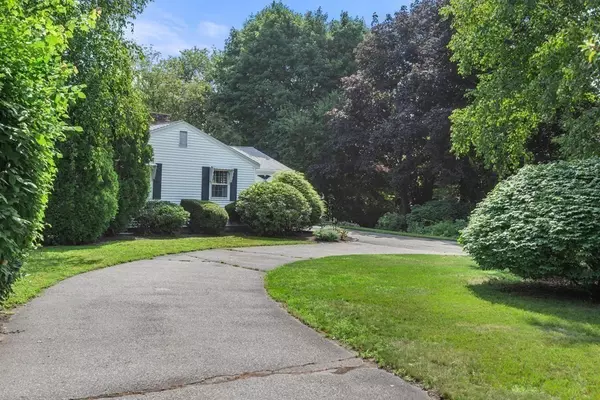For more information regarding the value of a property, please contact us for a free consultation.
Key Details
Sold Price $600,000
Property Type Single Family Home
Sub Type Single Family Residence
Listing Status Sold
Purchase Type For Sale
Square Footage 1,285 sqft
Price per Sqft $466
MLS Listing ID 73140833
Sold Date 08/25/23
Style Ranch
Bedrooms 2
Full Baths 2
HOA Y/N false
Year Built 1978
Annual Tax Amount $6,078
Tax Year 2023
Lot Size 0.550 Acres
Acres 0.55
Property Description
Come see this meticulously cared for home that sits on an exceptional lot in a convenient location to major routes, yet over a half acre with a private setting. Although you may find this home may need some cosmetic updates it provides the perfect one level living with the opportunity to make it your own. Main floor consists of open kitchen with dining area along with 2 bedrooms, one currently being used as a large family room, 2 baths and a den. The bonus heated lower level with workshop can be easily transformed for additional living space. Whether you're a first time homebuyer, downsizing , or considering an expansion this home has a lot to offer. Some of the additional great features are central air, one car garage with a new door, circular driveway, sprinkler system, newer furnace and hot water heater, new gutter guards, cedar closet, pull down attic, central vac and more. Showings by appointment Friday. Saturday open house 11:00-1:00.
Location
State MA
County Norfolk
Zoning Res
Direction Dean St to Neponset
Rooms
Family Room Flooring - Wall to Wall Carpet
Basement Full, Bulkhead
Primary Bedroom Level First
Dining Room Flooring - Wood
Kitchen Flooring - Wood, Kitchen Island
Interior
Interior Features Central Vacuum
Heating Forced Air
Cooling Central Air
Flooring Wood, Tile, Carpet
Fireplaces Number 1
Appliance Range, Dishwasher, Disposal, Microwave, Refrigerator, Washer, Dryer, Utility Connections for Electric Range, Utility Connections for Electric Dryer
Laundry First Floor, Washer Hookup
Exterior
Exterior Feature Patio, Rain Gutters, Storage, Sprinkler System
Garage Spaces 1.0
Community Features Public Transportation, Shopping, Pool, Tennis Court(s), Park, Walk/Jog Trails, Golf, Laundromat, Highway Access, House of Worship, Private School, Public School, T-Station
Utilities Available for Electric Range, for Electric Dryer, Washer Hookup
Roof Type Shingle
Total Parking Spaces 6
Garage Yes
Building
Foundation Concrete Perimeter
Sewer Public Sewer
Water Public
Schools
Elementary Schools Prescott
Middle Schools Coakley Middle
High Schools Norwood Senior
Others
Senior Community false
Read Less Info
Want to know what your home might be worth? Contact us for a FREE valuation!

Our team is ready to help you sell your home for the highest possible price ASAP
Bought with Maria Gorman • Coldwell Banker Realty - Westwood
GET MORE INFORMATION




