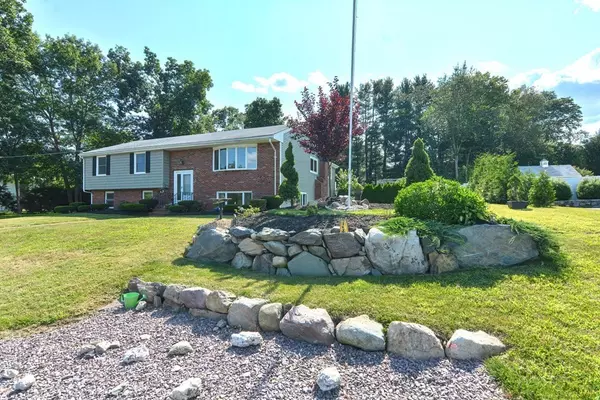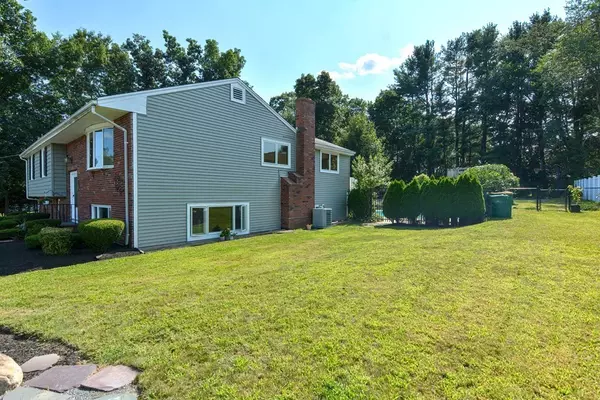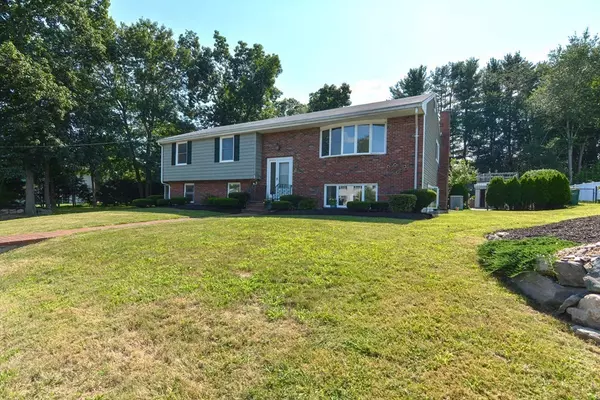For more information regarding the value of a property, please contact us for a free consultation.
Key Details
Sold Price $985,000
Property Type Single Family Home
Sub Type Single Family Residence
Listing Status Sold
Purchase Type For Sale
Square Footage 2,980 sqft
Price per Sqft $330
MLS Listing ID 73143739
Sold Date 08/30/23
Style Raised Ranch
Bedrooms 4
Full Baths 3
HOA Y/N false
Year Built 1970
Annual Tax Amount $8,576
Tax Year 2023
Lot Size 0.710 Acres
Acres 0.71
Property Description
Spacious and updated Raised ranch located in a great area with a bonus full in-law added in 2020. Main level consists of a large formal living room that opens into open dining area. Beautiful fully applianced granite kitchen with SS appliances. Entertainment size, bright family room with skylights and access to outside deck. Master suite with full bath plus two additional bedrooms and additional guest bath. Lower level has a complete In-Law suite (2020) with direct driveway access(no steps). This in-law could include the entire lower level if needed (1352+sf). This is a great, bright and spacious housing accommodation. Very nice!! Relaxing central air 2023,(top level only). 2019 Solarium heated greenhouse. Beautiful yard with heated lagoon shaped saltwater pool 2023 Haywood pump, 2022 pool water heater. Custom pool house with upper deck overlooking beautiful .71 acre lot. Plenty of lawn area for activities, sports or gardening! This is a great "property" in a super area!!
Location
State MA
County Norfolk
Zoning res
Direction Sumner St. to Coach Lane to Mill Pond
Rooms
Family Room Skylight, Cathedral Ceiling(s), Flooring - Hardwood, French Doors, Deck - Exterior, Exterior Access, Remodeled
Basement Full, Finished, Walk-Out Access, Interior Entry
Primary Bedroom Level Main, First
Dining Room Flooring - Hardwood, Open Floorplan
Kitchen Flooring - Hardwood, Countertops - Stone/Granite/Solid, Countertops - Upgraded, Breakfast Bar / Nook, Cabinets - Upgraded, Open Floorplan, Recessed Lighting, Stainless Steel Appliances
Interior
Interior Features Bathroom - Full, Bathroom - Tiled With Shower Stall, Walk-In Closet(s), Closet, Dining Area, Countertops - Stone/Granite/Solid, Countertops - Upgraded, Cabinets - Upgraded, Country Kitchen, In-Law Floorplan, Sauna/Steam/Hot Tub
Heating Baseboard, Natural Gas, Electric, Fireplace(s)
Cooling Central Air
Flooring Vinyl, Carpet, Hardwood, Flooring - Wall to Wall Carpet
Fireplaces Number 1
Appliance Range, Dishwasher, Disposal, Microwave, Refrigerator, Washer, Dryer, Utility Connections for Gas Range, Utility Connections for Electric Range
Laundry In Basement
Exterior
Exterior Feature Porch, Deck, Deck - Roof, Deck - Wood, Deck - Composite, Patio, Pool - Inground, Pool - Inground Heated, Rain Gutters, Storage, Professional Landscaping, Fenced Yard
Fence Fenced/Enclosed, Fenced
Pool In Ground, Pool - Inground Heated
Community Features Shopping, Highway Access
Utilities Available for Gas Range, for Electric Range
Roof Type Shingle
Total Parking Spaces 6
Garage No
Private Pool true
Building
Lot Description Easements, Level
Foundation Concrete Perimeter
Sewer Public Sewer
Water Public
Schools
Elementary Schools Balch
Others
Senior Community false
Read Less Info
Want to know what your home might be worth? Contact us for a FREE valuation!

Our team is ready to help you sell your home for the highest possible price ASAP
Bought with Eric Hanlon • William Raveis R.E. & Home Services
GET MORE INFORMATION




