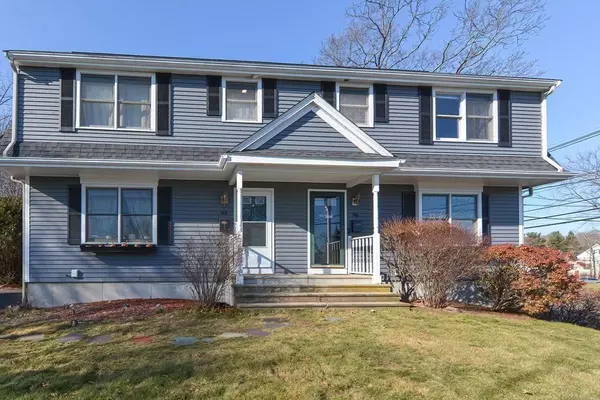For more information regarding the value of a property, please contact us for a free consultation.
Key Details
Sold Price $385,000
Property Type Single Family Home
Sub Type Condex
Listing Status Sold
Purchase Type For Sale
Square Footage 1,050 sqft
Price per Sqft $366
MLS Listing ID 73132048
Sold Date 08/15/23
Bedrooms 3
Full Baths 1
Half Baths 1
HOA Y/N false
Year Built 1996
Annual Tax Amount $3,419
Tax Year 2022
Property Description
Welcome HOME to this oversized, NEAT as a pin condex, with NO monthly condo fees! This home has been incredibly well maintained and offers a large eat in kitchen, loads of cabinet and counter space, ALL NEW SS Appliances, and exits perfectly onto your private deck and patio! The livingroom is drenched in natural sunlight and has that open feel you are looking for... perfect for entertaining family and friends! Three generously sized bedrooms are located on the second floor, two featuring walk in closets!!! Unit offers hard to find one car garage and work area in the lower level! This Beauty is loaded with updates which include fresh paint, NEW ROOF and NEW APPLIANCES and ceiling fans throughout! Make this home yours just in time to enjoy the warmer weather in your HUGE fenced in yard!
Location
State MA
County Bristol
Zoning Res
Direction Elm Street to Bulfinch.
Rooms
Basement Y
Primary Bedroom Level Second
Kitchen Bathroom - Half, Ceiling Fan(s), Flooring - Laminate, Dining Area, Deck - Exterior, Exterior Access, Stainless Steel Appliances, Lighting - Overhead
Interior
Heating Baseboard, Oil
Cooling Window Unit(s)
Flooring Tile, Carpet, Laminate
Appliance Range, Dishwasher, Disposal, Microwave, Refrigerator, Utility Connections for Electric Range, Utility Connections for Electric Dryer
Laundry First Floor, In Unit
Exterior
Exterior Feature Deck, Patio, Storage, Fenced Yard, Rain Gutters, Sprinkler System
Garage Spaces 1.0
Fence Fenced
Community Features Public Transportation, Shopping, Pool, Tennis Court(s), Park, Walk/Jog Trails, Stable(s), Golf, Medical Facility, Laundromat, Bike Path, Conservation Area, Highway Access, House of Worship, Private School, Public School, T-Station
Utilities Available for Electric Range, for Electric Dryer
Waterfront Description Beach Front, Lake/Pond, 1/2 to 1 Mile To Beach
Roof Type Shingle
Total Parking Spaces 4
Garage Yes
Building
Story 3
Sewer Public Sewer
Water Public
Others
Pets Allowed Yes w/ Restrictions
Senior Community false
Acceptable Financing Contract
Listing Terms Contract
Read Less Info
Want to know what your home might be worth? Contact us for a FREE valuation!

Our team is ready to help you sell your home for the highest possible price ASAP
Bought with Esposito Group • Compass
GET MORE INFORMATION




