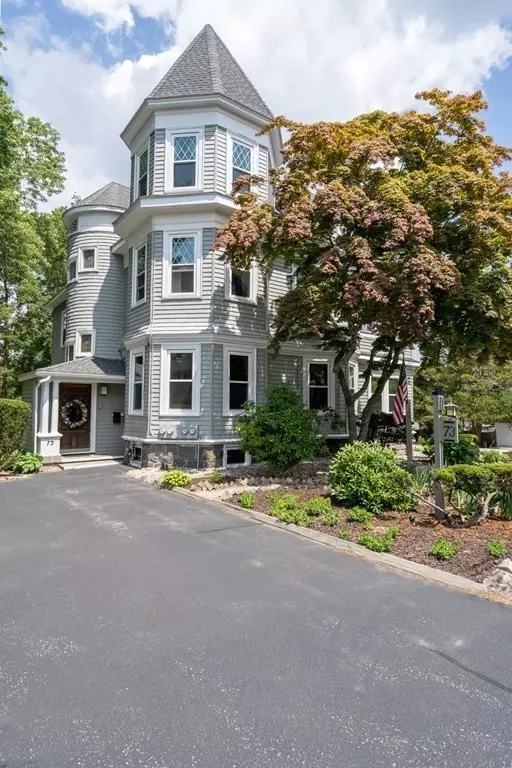For more information regarding the value of a property, please contact us for a free consultation.
Key Details
Sold Price $1,078,000
Property Type Multi-Family
Sub Type 3 Family
Listing Status Sold
Purchase Type For Sale
Square Footage 4,779 sqft
Price per Sqft $225
MLS Listing ID 73133000
Sold Date 09/01/23
Bedrooms 5
Full Baths 4
Year Built 1899
Annual Tax Amount $8,431
Tax Year 2023
Lot Size 0.300 Acres
Acres 0.3
Property Description
Presenting a meticulously maintained Victorian 3-family home ideally located near the train, town, library, and schools. This remarkable property showcases exquisite architectural details and millwork throughout. The outdoor oasis features an inviting in-ground pool surrounded by gorgeous landscaping and meticulously maintained gardens. Inside, original fireplaces add charm and character. The sweeping oak carved spiral staircases and grand foyers make a grand first impression. Enjoy the beauty of the outdoors year-round on the three-season porch. Custom built-ins throughout. Top floor offers expansive space for guests, bonus rooms, home office. New windows, vinyl cedar impression siding, roof, attic and wall insulation added throughout. Don't miss the opportunity to own this exceptional Victorian home that seamlessly combines historic charm with modern comforts.
Location
State MA
County Norfolk
Zoning res
Direction Walpole Street to Hoyle or Washington Street to Hoyle.
Rooms
Basement Full, Walk-Out Access, Interior Entry, Concrete
Interior
Interior Features Other (See Remarks), Unit 1(Pantry, Storage, Cedar Closet, Upgraded Cabinets, Upgraded Countertops), Unit 2(Ceiling Fans, Pantry), Unit 3(Upgraded Cabinets, Bathroom With Tub), Unit 1 Rooms(Living Room, Dining Room, Kitchen, Family Room, Mudroom, Office/Den, Other (See Remarks)), Unit 2 Rooms(Living Room, Kitchen, Sunroom), Unit 3 Rooms(Living Room, Kitchen)
Heating Unit 1(Gas), Unit 2(Gas), Unit 3(Gas)
Cooling Unit 1(Central Air), Unit 2(Window AC), Unit 3(Window AC)
Flooring Wood, Tile, Hardwood, Unit 1(undefined), Unit 2(Hardwood Floors, Stone/Ceramic Tile Floor), Unit 3(Hardwood Floors)
Fireplaces Number 3
Fireplaces Type Unit 1(Fireplace - Wood burning), Unit 3(Fireplace - Wood burning)
Appliance Unit 1(Range, Dishwasher, Microwave, Refrigerator), Unit 2(Range, Refrigerator), Unit 3(Range, Dishwasher, Refrigerator), Utility Connections for Gas Range, Utility Connections for Electric Dryer
Laundry Washer Hookup
Exterior
Exterior Feature Deck - Wood, Patio, Pool - Inground, Professional Landscaping, Decorative Lighting, Fenced Yard, Garden Area, Unit 1 Balcony/Deck
Fence Fenced/Enclosed, Fenced
Pool In Ground
Community Features Public Transportation, Shopping, Park, Medical Facility, Highway Access, Private School, Public School
Utilities Available for Gas Range, for Electric Dryer, Washer Hookup
Roof Type Shingle
Total Parking Spaces 8
Garage No
Building
Lot Description Level
Story 5
Foundation Stone
Sewer Public Sewer
Water Public
Schools
Middle Schools Coakley
High Schools Norwood High
Others
Senior Community false
Read Less Info
Want to know what your home might be worth? Contact us for a FREE valuation!

Our team is ready to help you sell your home for the highest possible price ASAP
Bought with Femion D. Mezini • Buyers Brokers Only, LLC
GET MORE INFORMATION




