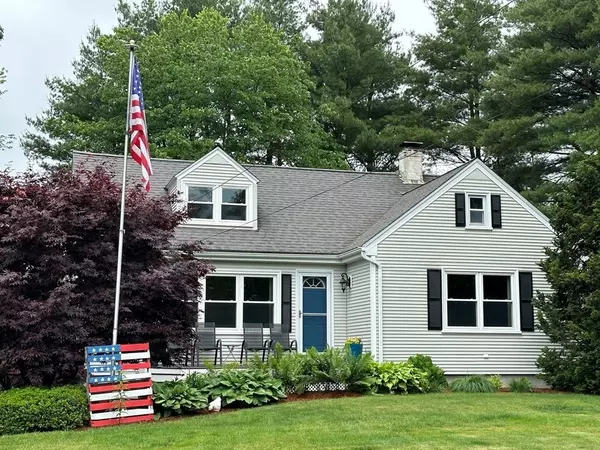For more information regarding the value of a property, please contact us for a free consultation.
Key Details
Sold Price $570,000
Property Type Single Family Home
Sub Type Single Family Residence
Listing Status Sold
Purchase Type For Sale
Square Footage 2,071 sqft
Price per Sqft $275
MLS Listing ID 73135236
Sold Date 08/31/23
Style Cape
Bedrooms 4
Full Baths 1
Half Baths 1
HOA Y/N false
Year Built 1950
Annual Tax Amount $5,738
Tax Year 2023
Lot Size 0.550 Acres
Acres 0.55
Property Description
Welcome to this adorable 4-bedroom, 1 1/2-bath Cape-style home nestled in a private corner lot on a dead end street. Meticulously maintained by the same family for the last 20 years. Pride in ownership shows upon first look at the beautifully landscaped yard. Newly updated eat in kitchen boasts open concept that seamlessly joins to the living room for convenient entertaining. First floor has two ample sized bedrooms offering flexibility for one level living. The upper level has two additional bedrooms, 1/2 bath and office/flex space with lake views. Tastefully finished basement gives additional entertaining space with private laundry room and workshop. Conveniently located in a quiet neighborhood, this home provides easy access to schools, shopping centers, parks, and major transportation routes. Whether you're seeking a tranquil retreat or a welcoming space to create lasting memories, this property offers it all. Don't miss the chance to make this well loved home yours!
Location
State MA
County Bristol
Zoning R
Direction Plain St to Oakridge Ave
Rooms
Family Room Flooring - Vinyl, Exterior Access
Basement Full, Partially Finished, Walk-Out Access, Interior Entry, Radon Remediation System
Primary Bedroom Level Second
Kitchen Flooring - Stone/Ceramic Tile, Countertops - Stone/Granite/Solid, Countertops - Upgraded
Interior
Interior Features Closet/Cabinets - Custom Built, Attic Access, Office, High Speed Internet
Heating Steam, Oil
Cooling Window Unit(s)
Flooring Tile, Carpet, Hardwood, Flooring - Wall to Wall Carpet
Appliance Range, Dishwasher, Microwave, Plumbed For Ice Maker, Utility Connections for Electric Range, Utility Connections for Electric Oven, Utility Connections for Electric Dryer
Laundry Flooring - Vinyl, Electric Dryer Hookup, Washer Hookup, Lighting - Overhead, In Basement
Exterior
Exterior Feature Deck - Composite, Patio, Rain Gutters, Storage, Sprinkler System, Decorative Lighting, Screens, Fenced Yard, Garden
Fence Fenced
Community Features Public Transportation, Shopping, Park, Walk/Jog Trails, Conservation Area, Highway Access, Private School, Public School, T-Station
Utilities Available for Electric Range, for Electric Oven, for Electric Dryer, Washer Hookup, Icemaker Connection, Generator Connection
View Y/N Yes
View Scenic View(s)
Roof Type Shingle
Total Parking Spaces 4
Garage No
Building
Lot Description Corner Lot, Wooded, Level
Foundation Concrete Perimeter
Sewer Public Sewer
Water Public
Schools
Elementary Schools Martin
Middle Schools Nams
High Schools Nahs
Others
Senior Community false
Acceptable Financing Contract
Listing Terms Contract
Read Less Info
Want to know what your home might be worth? Contact us for a FREE valuation!

Our team is ready to help you sell your home for the highest possible price ASAP
Bought with Renee Abiaad • Keller Williams Elite
GET MORE INFORMATION




