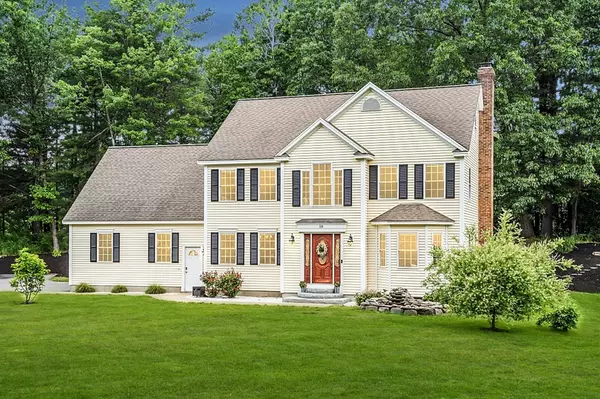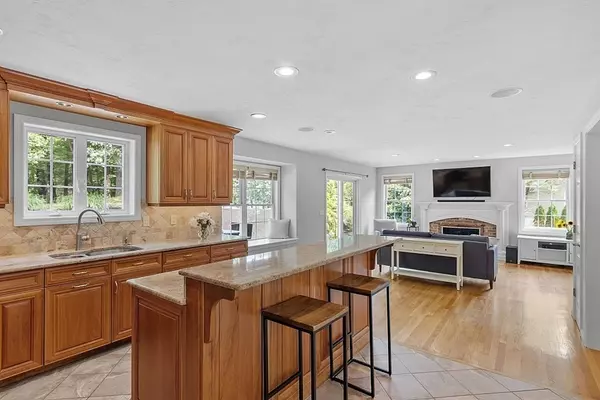For more information regarding the value of a property, please contact us for a free consultation.
Key Details
Sold Price $913,000
Property Type Single Family Home
Sub Type Single Family Residence
Listing Status Sold
Purchase Type For Sale
Square Footage 3,329 sqft
Price per Sqft $274
MLS Listing ID 73122552
Sold Date 09/07/23
Style Colonial
Bedrooms 4
Full Baths 2
Half Baths 1
HOA Y/N false
Year Built 1999
Annual Tax Amount $12,545
Tax Year 2023
Lot Size 0.920 Acres
Acres 0.92
Property Description
Enjoy scenic, year-round WATER VIEWS of Spectacle Pond from this bright and spacious 4-BR colonial with many work-from-home options. GOURMET KITCHEN has newer stainless appliances including BOSCH INDUCTION COOKTOP and wall oven, cherry cabinets, granite topped counters and a BI-LEVEL ISLAND making cooking for a few or a crowd a pleasure. Gorgeous CUSTOM MILLWORK cabinetry with BIRDSEYE MAPLE makes for a cozy reading area. Main ensuite has a walk thru closet, office, and LUXURIOUS BATH with jetted tub, HEATED FLOORS and custom tile STEAM SHOWER. Refinished lower level is great space for media, play, exercise and more. Beautiful surroundings with professional landscaping, flowering perennials, picturesque stone pond, tree house, and new COMPOSITE DECK and patio. Other features include fresh interior paint, NEWER FURNACE with Aprilaire whole house humidifier, French doors, new slider, newer carpeting, 3rd floor bedroom with skylights, fireplaced family room, shed, and 6-BEDROOM SEPTIC.
Location
State MA
County Middlesex
Zoning R
Direction Ayer Road or Hartwell Avenue to Spectacle Pond Road
Rooms
Family Room Flooring - Hardwood, Deck - Exterior, Exterior Access, Recessed Lighting, Slider
Basement Full, Partially Finished, Interior Entry, Bulkhead
Primary Bedroom Level Second
Dining Room Flooring - Hardwood, Lighting - Overhead
Kitchen Flooring - Stone/Ceramic Tile, Countertops - Stone/Granite/Solid, Kitchen Island, Recessed Lighting
Interior
Interior Features Closet - Walk-in, Lighting - Overhead, Closet/Cabinets - Custom Built, Recessed Lighting, Office, Bonus Room
Heating Forced Air, Electric Baseboard, Oil
Cooling Central Air
Flooring Tile, Carpet, Hardwood, Wood Laminate, Flooring - Hardwood, Flooring - Vinyl
Fireplaces Number 1
Fireplaces Type Family Room
Appliance Oven, Dishwasher, Microwave, Countertop Range, Refrigerator, Utility Connections for Electric Oven, Utility Connections for Electric Dryer
Laundry Electric Dryer Hookup, Washer Hookup, Second Floor
Exterior
Exterior Feature Deck - Composite, Patio, Storage, Professional Landscaping
Garage Spaces 2.0
Community Features Shopping, Walk/Jog Trails, Highway Access
Utilities Available for Electric Oven, for Electric Dryer, Washer Hookup
Roof Type Shingle
Total Parking Spaces 6
Garage Yes
Building
Foundation Concrete Perimeter
Sewer Private Sewer
Water Public
Schools
Elementary Schools Shaker/Russell
Middle Schools Littleton M.S.
High Schools Littleton H.S.
Others
Senior Community false
Read Less Info
Want to know what your home might be worth? Contact us for a FREE valuation!

Our team is ready to help you sell your home for the highest possible price ASAP
Bought with Jeffrey Borstell • J. Borstell Real Estate, Inc.
GET MORE INFORMATION




