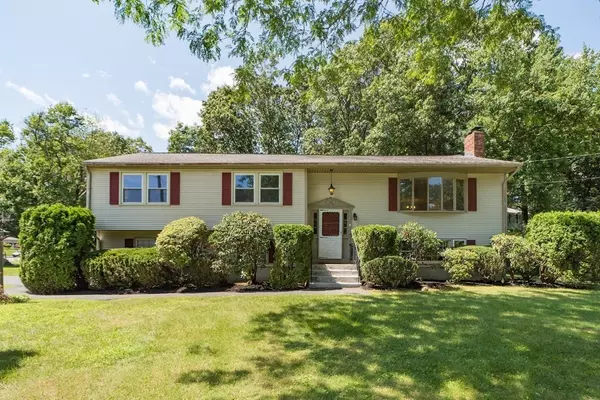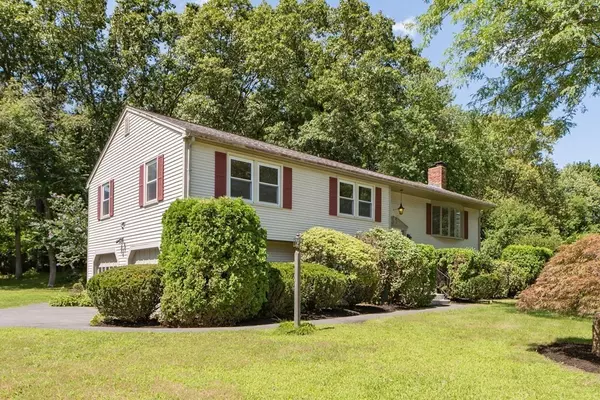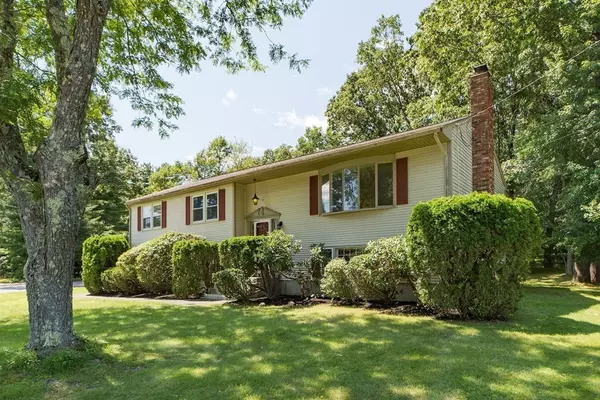For more information regarding the value of a property, please contact us for a free consultation.
Key Details
Sold Price $755,000
Property Type Single Family Home
Sub Type Single Family Residence
Listing Status Sold
Purchase Type For Sale
Square Footage 2,177 sqft
Price per Sqft $346
Subdivision Harding Estate
MLS Listing ID 73143337
Sold Date 09/08/23
Bedrooms 4
Full Baths 2
Half Baths 1
HOA Y/N false
Year Built 1975
Annual Tax Amount $10,210
Tax Year 2023
Lot Size 0.480 Acres
Acres 0.48
Property Description
Come see this charming home in the desirable Harding Estates neighborhood. Step inside to find a home filled with character: a cozy fireplace, gleaming hardwood floors, and fresh paint create an inviting ambiance throughout. The kitchen is seamlessly connected to both the dining room and the sun-filled living room. Adjacent to the dining area a wood deck provides a serene retreat overlooking the level backyard. This residence boasts four bedrooms on the main level, along with a hall bath. The main bedroom is enhanced by an ensuite bathroom, offering privacy and convenience. Downstairs, the lower level has a spacious fireplaced family room. Additionally, this level features a large half bath/laundry room, ensuring utmost functionality. With its welcoming atmosphere and convenient location, this property offers a delightful living experience. Situated amidst sidewalks and bike-friendly streets, residents can enjoy easy access to Bellforge Arts Center and the nearby nature trails.
Location
State MA
County Norfolk
Zoning RT
Direction From North Street. Turn left on Harding St.. Left on Longmeadow Rd. Turn right on Springvalley Rd.
Rooms
Family Room Flooring - Wall to Wall Carpet, Closet - Double
Basement Full, Finished, Walk-Out Access, Interior Entry, Garage Access
Primary Bedroom Level Second
Dining Room Flooring - Hardwood, Chair Rail, Deck - Exterior, Slider
Kitchen Ceiling Fan(s), Flooring - Hardwood, Dining Area, Gas Stove, Lighting - Overhead
Interior
Heating Baseboard, Natural Gas
Cooling Ductless
Flooring Tile, Carpet, Hardwood
Fireplaces Number 1
Fireplaces Type Family Room
Appliance Range, Dishwasher, Disposal, Microwave, Refrigerator, Washer, Dryer, Utility Connections for Gas Range, Utility Connections for Gas Oven, Utility Connections for Gas Dryer
Laundry Bathroom - Half, Flooring - Stone/Ceramic Tile, Gas Dryer Hookup, Washer Hookup, First Floor
Exterior
Exterior Feature Deck - Wood, Covered Patio/Deck, Rain Gutters, Professional Landscaping, Screens
Garage Spaces 2.0
Community Features Shopping, Tennis Court(s), Park, Walk/Jog Trails, Bike Path, Conservation Area, House of Worship, Private School, Public School, Sidewalks
Utilities Available for Gas Range, for Gas Oven, for Gas Dryer, Washer Hookup
Roof Type Shingle
Total Parking Spaces 4
Garage Yes
Building
Lot Description Level
Foundation Concrete Perimeter
Sewer Public Sewer
Water Public
Schools
Elementary Schools Mem, Whee, Dale
Middle Schools Blake Middle
High Schools Medfield High
Others
Senior Community false
Acceptable Financing Contract
Listing Terms Contract
Read Less Info
Want to know what your home might be worth? Contact us for a FREE valuation!

Our team is ready to help you sell your home for the highest possible price ASAP
Bought with Kandi Pitrus • Berkshire Hathaway HomeServices Commonwealth Real Estate
GET MORE INFORMATION




