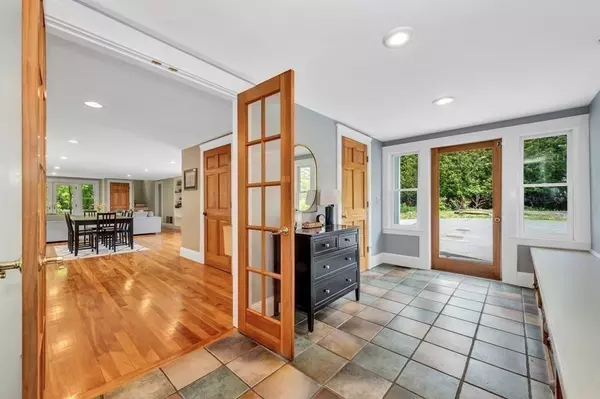For more information regarding the value of a property, please contact us for a free consultation.
Key Details
Sold Price $800,000
Property Type Single Family Home
Sub Type Single Family Residence
Listing Status Sold
Purchase Type For Sale
Square Footage 3,946 sqft
Price per Sqft $202
MLS Listing ID 73135885
Sold Date 09/14/23
Style Cape
Bedrooms 3
Full Baths 2
Half Baths 2
HOA Y/N false
Year Built 1740
Annual Tax Amount $7,692
Tax Year 2023
Lot Size 0.990 Acres
Acres 0.99
Property Description
This home is a must see and worth the visit! Welcome to this 3-bedroom cape nestled in one of the most sought-after areas of West Newbury. This fabulous property combines the charming appeal of a cape cod with a two-story 1998 addition, providing space for comfortable living & entertaining. The home exudes character with its exposed beams, wood floors, 4 fireplaces & wood stove. The addition seamlessly integrates with the original home and offers a great room to be enjoyed in a variety of different ways, whether it is a gaming room for your pool table, hobbies, movie night & more. Perennials, raspberries & mature trees surround its picturesque, private setting - perfect for BBQs, relaxing, gardening or raising chickens. The 4-car garage offers plentiful loft & integrated storage space. Solar panels, propane heat & a generator are just a few more amenities this home has to offer. Top-rated Pentucket schools, hiking trails & more. Schedule your showing today, you'll be happy you did!
Location
State MA
County Essex
Zoning RC
Direction Route 113 to Pleasant Street
Rooms
Family Room Bathroom - Half, Closet, Flooring - Wood, French Doors, Exterior Access, Recessed Lighting
Basement Full, Crawl Space, Interior Entry
Primary Bedroom Level Second
Dining Room Beamed Ceilings, Flooring - Wood, Lighting - Overhead
Kitchen Wood / Coal / Pellet Stove, Skylight, Flooring - Wood, Pantry, Recessed Lighting, Stainless Steel Appliances
Interior
Interior Features Ceiling Fan(s), Closet - Walk-in, Recessed Lighting, Bathroom - Full, Office, Sun Room, Sitting Room, Mud Room, Bathroom, High Speed Internet
Heating Forced Air, Propane, Wood Stove, Fireplace(s), Fireplace
Cooling Central Air, Window Unit(s)
Flooring Wood, Tile, Flooring - Wood, Flooring - Stone/Ceramic Tile
Fireplaces Number 4
Fireplaces Type Dining Room, Living Room, Master Bedroom
Appliance Range, Dishwasher, Microwave, Refrigerator, Freezer, Washer, Dryer, Utility Connections for Gas Range, Utility Connections for Gas Dryer
Laundry Bathroom - Half, Laundry Closet, Flooring - Stone/Ceramic Tile, First Floor, Washer Hookup
Exterior
Exterior Feature Porch, Porch - Enclosed, Deck - Wood, Patio, Balcony, Storage, Fenced Yard, Fruit Trees, Garden
Garage Spaces 4.0
Fence Fenced
Community Features Shopping, Park, Walk/Jog Trails, Stable(s), Medical Facility, Laundromat, Conservation Area, Highway Access, House of Worship, Public School
Utilities Available for Gas Range, for Gas Dryer, Washer Hookup
Roof Type Shingle, Rubber
Total Parking Spaces 4
Garage Yes
Building
Lot Description Gentle Sloping
Foundation Concrete Perimeter, Stone, Brick/Mortar
Sewer Private Sewer
Water Public
Schools
Elementary Schools John C. Page
Middle Schools Pentucket
High Schools Pentucket
Others
Senior Community false
Read Less Info
Want to know what your home might be worth? Contact us for a FREE valuation!

Our team is ready to help you sell your home for the highest possible price ASAP
Bought with Victor Paulino • Engel & Volkers By the Sea
GET MORE INFORMATION




