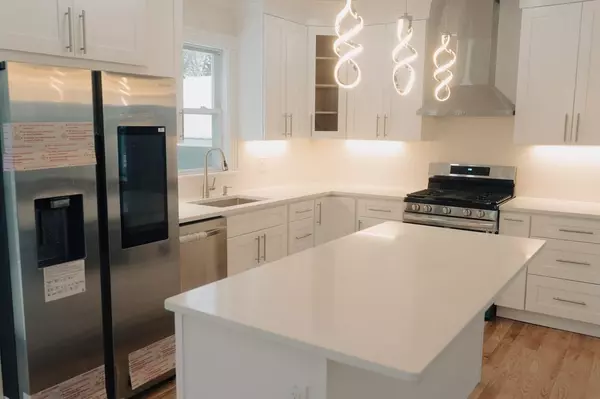For more information regarding the value of a property, please contact us for a free consultation.
Key Details
Sold Price $765,000
Property Type Single Family Home
Sub Type Single Family Residence
Listing Status Sold
Purchase Type For Sale
Square Footage 1,727 sqft
Price per Sqft $442
MLS Listing ID 73072492
Sold Date 09/14/23
Style Farmhouse
Bedrooms 3
Full Baths 1
Half Baths 1
HOA Y/N false
Year Built 1895
Annual Tax Amount $4,832
Tax Year 2022
Lot Size 9,583 Sqft
Acres 0.22
Property Description
Newly renovated Farmhouse styled home sits beautifully on Nahatan St. An improved interior and exterior. this is practically a new build. This incredible open floor concept along with its enhanced renovations makes this home irresistible. On the main level, you will find an astoundingly appointed kitchen with white cabinets, quartz countertop and all new stainless steal appliances. Right beside is the living room styled with a gorgeous built-in fireplace and coffered ceiling design throughout. As you make your way around the house there is a wrap around porch and a deck giving you an all around great view of the exterior of the home. Leading to the second floor there is a unique stained glass window. Here you will find three bedrooms and a luxurious full bathroom, If more space is needed, below you have a partial finished basement can be use as a game room with a washer and dryer hookup.
Location
State MA
County Norfolk
Zoning Single Res
Direction I-95 to Neponset St Norwood exit to Nahatan St exit (off Rotary). Or Rt 1A to Nahatan St.
Rooms
Basement Full, Partially Finished, Sump Pump, Concrete
Primary Bedroom Level Second
Dining Room Bathroom - Half, Coffered Ceiling(s), Flooring - Hardwood, Deck - Exterior, Open Floorplan, Recessed Lighting, Remodeled, Slider, Gas Stove, Lighting - Pendant, Lighting - Overhead, Crown Molding
Kitchen Coffered Ceiling(s), Flooring - Hardwood, Dining Area, Pantry, Countertops - Upgraded, Kitchen Island, Cabinets - Upgraded, Deck - Exterior, Open Floorplan, Remodeled, Slider, Stainless Steel Appliances, Gas Stove, Lighting - Pendant, Lighting - Overhead, Crown Molding
Interior
Interior Features Bathroom - Half, Bathroom - Full, Bathroom
Heating Baseboard, Natural Gas, ENERGY STAR Qualified Equipment
Cooling None
Flooring Tile, Engineered Hardwood
Fireplaces Number 1
Fireplaces Type Living Room
Appliance Range, Dishwasher, Disposal, Microwave, ENERGY STAR Qualified Refrigerator, Range Hood, Utility Connections for Gas Range, Utility Connections for Electric Dryer
Laundry Electric Dryer Hookup, Recessed Lighting, In Basement, Washer Hookup
Exterior
Exterior Feature Porch, Deck - Composite
Garage Spaces 2.0
Community Features Public Transportation, Shopping, Golf, Highway Access
Utilities Available for Gas Range, for Electric Dryer, Washer Hookup
Roof Type Shingle
Total Parking Spaces 6
Garage Yes
Building
Lot Description Corner Lot
Foundation Stone
Sewer Public Sewer
Water Public
Schools
Elementary Schools Oldham
Middle Schools Coakley
High Schools Norwood High
Others
Senior Community false
Read Less Info
Want to know what your home might be worth? Contact us for a FREE valuation!

Our team is ready to help you sell your home for the highest possible price ASAP
Bought with The Shawn Sullivan Team • RE/MAX Andrew Realty Services
GET MORE INFORMATION




