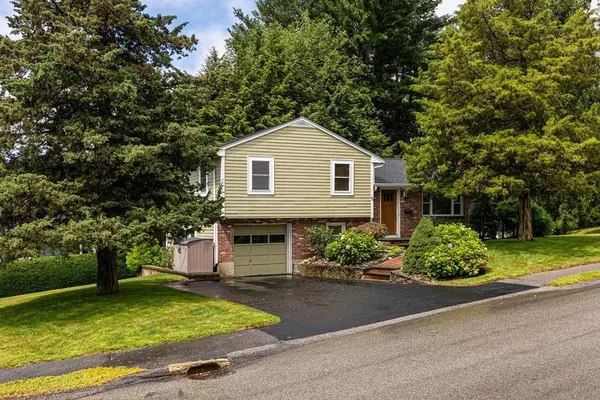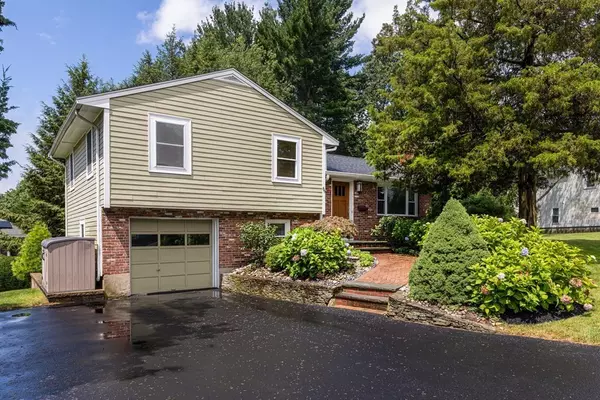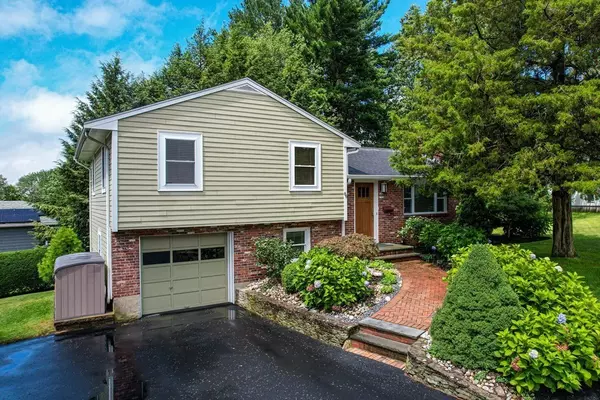For more information regarding the value of a property, please contact us for a free consultation.
Key Details
Sold Price $675,000
Property Type Single Family Home
Sub Type Single Family Residence
Listing Status Sold
Purchase Type For Sale
Square Footage 1,832 sqft
Price per Sqft $368
MLS Listing ID 73146644
Sold Date 09/15/23
Style Other (See Remarks)
Bedrooms 2
Full Baths 1
Half Baths 1
HOA Y/N false
Year Built 1955
Annual Tax Amount $5,350
Tax Year 2023
Lot Size 0.290 Acres
Acres 0.29
Property Description
Let this turnkey gem become your haven of relaxation, joy, and privacy. Step inside to discover an open layout that maximizes every square inch, offering you the perfect balance of style and functionality. The open-concept layout seamlessly connects the living, dining, and kitchen areas, and the pristine kitchen is outfitted with an abundance of storage space for all your culinary essentials. In addition to the main living area, the lower level offers a flex space and features a cozy family room with a gas fireplace. Outside, the beauty continues as you step into your professionally landscaped backyard with privacy landscaping on all sides. A spacious deck beckons you to unwind and is the perfect spot for summer barbecues, al fresco dining, or simply sipping your morning coffee. Nestled in a highly desirable neighborhood, you'll enjoy easy access to schools, parks, shopping centers, and major transportation routes. Come and experience the true meaning of a move-in-ready home.
Location
State MA
County Norfolk
Zoning RES
Direction Enter address into GPS.
Rooms
Family Room Flooring - Wall to Wall Carpet, Recessed Lighting
Basement Partially Finished, Walk-Out Access, Garage Access, Unfinished
Primary Bedroom Level Second
Dining Room Flooring - Hardwood, Lighting - Pendant, Lighting - Overhead
Kitchen Flooring - Stone/Ceramic Tile, Breakfast Bar / Nook, Open Floorplan, Recessed Lighting, Stainless Steel Appliances, Lighting - Pendant
Interior
Interior Features Recessed Lighting, Office
Heating Forced Air, Natural Gas
Cooling Central Air
Flooring Wood, Tile, Carpet, Flooring - Wall to Wall Carpet
Fireplaces Number 2
Fireplaces Type Family Room, Living Room
Appliance Range, Dishwasher, Microwave, Refrigerator, Washer, Dryer, Utility Connections for Gas Oven, Utility Connections for Gas Dryer
Laundry Flooring - Stone/Ceramic Tile, In Basement, Washer Hookup
Exterior
Exterior Feature Deck, Storage, Sprinkler System, Decorative Lighting, Stone Wall, Other
Garage Spaces 1.0
Community Features Public Transportation, Shopping, Park, Walk/Jog Trails, Medical Facility, Conservation Area, Highway Access, House of Worship, Public School, T-Station
Utilities Available for Gas Oven, for Gas Dryer, Washer Hookup
Roof Type Shingle
Total Parking Spaces 4
Garage Yes
Building
Lot Description Corner Lot
Foundation Concrete Perimeter
Sewer Public Sewer
Water Public
Schools
Elementary Schools Prescott
Others
Senior Community false
Read Less Info
Want to know what your home might be worth? Contact us for a FREE valuation!

Our team is ready to help you sell your home for the highest possible price ASAP
Bought with Tracy Kok • Keith Brokerage, LLC
GET MORE INFORMATION




