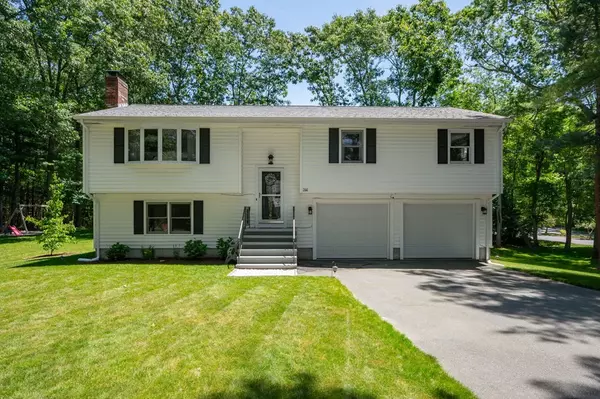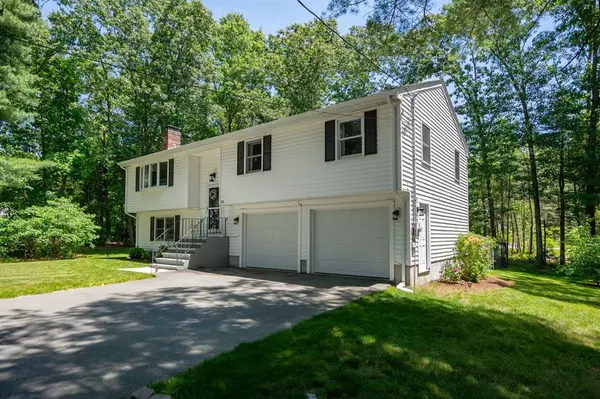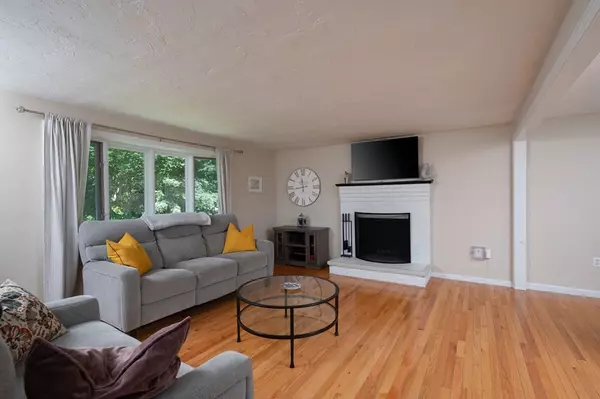For more information regarding the value of a property, please contact us for a free consultation.
Key Details
Sold Price $585,000
Property Type Single Family Home
Sub Type Single Family Residence
Listing Status Sold
Purchase Type For Sale
Square Footage 1,672 sqft
Price per Sqft $349
MLS Listing ID 73149296
Sold Date 09/15/23
Bedrooms 3
Full Baths 2
HOA Y/N false
Year Built 1986
Annual Tax Amount $6,179
Tax Year 2023
Lot Size 1.100 Acres
Acres 1.1
Property Description
OFFER DEADLINE - MONDAY, 8/21 @12PM. Welcome to this wonderful Raised Ranch located in the heart of Pembroke Center. Nearby local area amenities; post office, shoppes, Town Buildings and the highly anticipated New Community Center coming soon this home offers it’s new owners the lifestyle conveniences of proximity while maintaining the natural charm of life in the South Shore. Featuring 3 bedrooms, 2 full baths and a spacious floorplan with that easily flows from room to room invites warm thoughts of entertaining all year round. The newer deck and fenced in backyard offer the ideal spaces for outdoor activities; summer cookouts, yard games, etc. Features include; renovated kitchen with quartz countertops, newer stainless steel appliances, New Hot Water Tank (2023), wood burning Fireplace, hardwood flooring, the lower level bonus room is perfect for a play room or at home office. A must see for anyone looking to start making new memories in Pembroke. Welcome Home!
Location
State MA
County Plymouth
Zoning RES
Direction Center Street (Rt. 136)
Rooms
Basement Full, Partial, Finished, Interior Entry, Garage Access
Primary Bedroom Level First
Dining Room Flooring - Hardwood, Deck - Exterior, Open Floorplan, Slider
Kitchen Flooring - Stone/Ceramic Tile, Countertops - Stone/Granite/Solid, Remodeled, Stainless Steel Appliances
Interior
Interior Features Open Floor Plan, Recessed Lighting, Bonus Room, Play Room
Heating Forced Air, Electric Baseboard, Oil
Cooling Central Air
Flooring Wood, Tile, Flooring - Stone/Ceramic Tile
Fireplaces Number 1
Fireplaces Type Living Room
Appliance Range, Dishwasher, Utility Connections for Electric Range, Utility Connections for Electric Dryer
Laundry In Basement, Washer Hookup
Exterior
Exterior Feature Deck - Wood, Fenced Yard
Garage Spaces 2.0
Fence Fenced/Enclosed, Fenced
Community Features Shopping, Walk/Jog Trails, Stable(s), Golf, Public School
Utilities Available for Electric Range, for Electric Dryer, Washer Hookup
Waterfront Description Beach Front, Lake/Pond, 1 to 2 Mile To Beach, Beach Ownership(Public)
Roof Type Shingle
Total Parking Spaces 2
Garage Yes
Building
Lot Description Corner Lot
Foundation Concrete Perimeter
Sewer Private Sewer
Water Public
Schools
Elementary Schools Hobomock
Middle Schools P.C.M.S
High Schools Pembroke High
Others
Senior Community false
Read Less Info
Want to know what your home might be worth? Contact us for a FREE valuation!

Our team is ready to help you sell your home for the highest possible price ASAP
Bought with Donald Norton • Lighthouse Realty Group, Inc.
GET MORE INFORMATION




