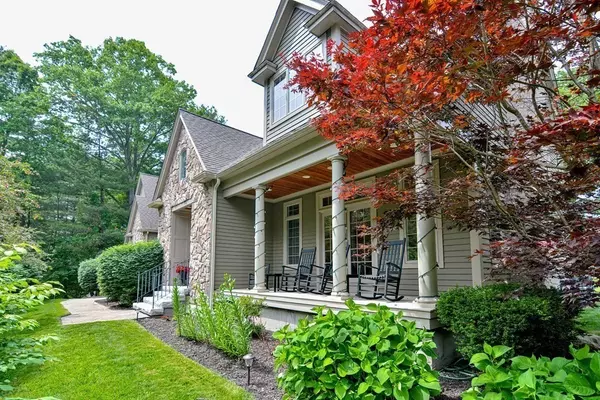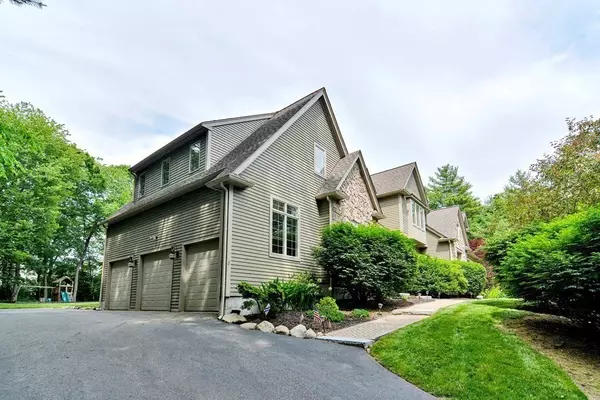For more information regarding the value of a property, please contact us for a free consultation.
Key Details
Sold Price $1,475,000
Property Type Single Family Home
Sub Type Single Family Residence
Listing Status Sold
Purchase Type For Sale
Square Footage 4,586 sqft
Price per Sqft $321
MLS Listing ID 73126785
Sold Date 09/14/23
Style Colonial
Bedrooms 5
Full Baths 3
Half Baths 2
HOA Y/N false
Year Built 2005
Annual Tax Amount $18,547
Tax Year 2023
Lot Size 1.070 Acres
Acres 1.07
Property Description
Welcome Home-here is the one you have been waiting for! Set w/in a quiet neighborhood in highly sought North Walpole.This custom-built colonial offers an open & flowing floor plan.No details amiss in this extremely well-designed kitchen w/more than ample custom cabinetry, huge pantry/closet & spacious granite countertops.Gorgeous views out every window reveal the privacy of this acre + lot. All 5 spacious bedrooms are on the 2nd floor & all w/ generous closet space. A dedicated laundry room helps keep tidying simple & a large mudroom for all your daily belongings organized and ready to go. Upon entering this home whether thru the 3-car garage or thru the gorgeous stone front or side entries you will recognize this home's high-quality build & its beautifully appointed features throughout. 1100 sf accessory outbuilding(see attachment) Nearby highway access, commuter rail.There is so much more to love about this home so be sure to book your private showing and come meet your next home!
Location
State MA
County Norfolk
Zoning RES
Direction North St to Sunnyrock
Rooms
Family Room Flooring - Hardwood
Basement Full, Partially Finished, Interior Entry, Bulkhead
Primary Bedroom Level Second
Dining Room Flooring - Hardwood, French Doors
Kitchen Flooring - Wood
Interior
Interior Features Bathroom - Half, Office, Mud Room, Bathroom, Home Office, Central Vacuum, Wet Bar
Heating Forced Air, Natural Gas, Hydro Air
Cooling Central Air
Flooring Wood, Tile, Carpet, Flooring - Hardwood, Flooring - Stone/Ceramic Tile
Fireplaces Number 2
Fireplaces Type Family Room, Living Room
Appliance Range, Microwave, Refrigerator, Washer, Dryer, Wine Refrigerator, Vacuum System, Utility Connections for Gas Range
Laundry Second Floor
Exterior
Exterior Feature Porch, Deck, Deck - Wood, Patio, Rain Gutters, Sprinkler System, Other
Garage Spaces 3.0
Community Features Public Transportation, Shopping, Park, Conservation Area, Highway Access, House of Worship, Private School, Public School, T-Station
Utilities Available for Gas Range
Roof Type Shingle
Total Parking Spaces 5
Garage Yes
Building
Lot Description Corner Lot, Wooded, Other
Foundation Concrete Perimeter
Sewer Private Sewer
Water Public
Others
Senior Community false
Read Less Info
Want to know what your home might be worth? Contact us for a FREE valuation!

Our team is ready to help you sell your home for the highest possible price ASAP
Bought with Dennis Folan • Coldwell Banker Realty - Westwood
GET MORE INFORMATION




