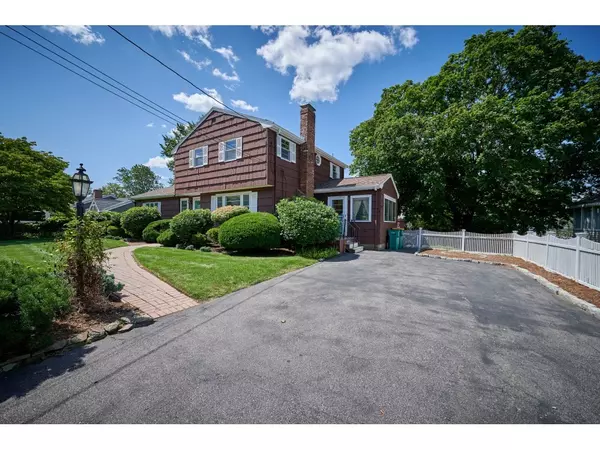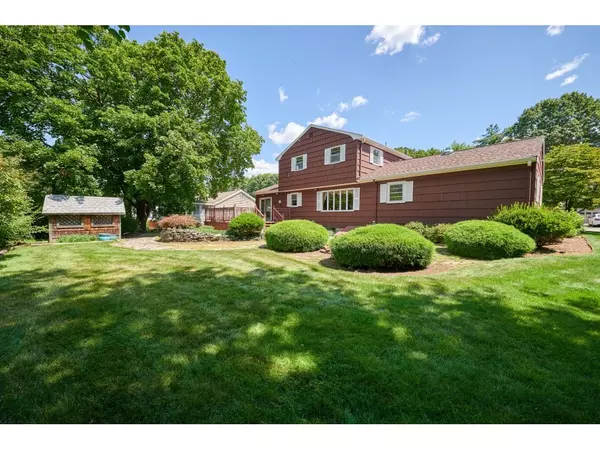For more information regarding the value of a property, please contact us for a free consultation.
Key Details
Sold Price $670,000
Property Type Single Family Home
Sub Type Single Family Residence
Listing Status Sold
Purchase Type For Sale
Square Footage 2,080 sqft
Price per Sqft $322
MLS Listing ID 73145988
Sold Date 09/13/23
Style Raised Ranch
Bedrooms 5
Full Baths 2
HOA Y/N false
Year Built 1955
Annual Tax Amount $6,061
Tax Year 2023
Lot Size 10,018 Sqft
Acres 0.23
Property Description
Nestled in a coveted, quiet neighborhood in Norwood, this 5 BR, 2 BA Raised Ranch is the epitome of convenience w/plenty of room for a growing family. It's the perfect commuter location just minutes from Rtes 1 & 95, the commuter rail, town center, and short walk to Prescott Elementary School. The living room w/wood-burning FP and hardwoods create a warm and inviting atmosphere. The open concept kitchen, dining rm & den offer a seamless flow, ideal for entertaining, overlooking the prof. landscaped yard. A large, unfinished basement w/cedar closet offers endless possibilities for customization. It's a great space for a recreation room, home gym + add'l storage. Recent updates incl: a new roof, granite front steps, furnace, condenser, and water heater, ensuring peace of mind for years to come. The front yard is equipped w/an irrigation system to keep your lawn looking lush and green year round. Bring your vision & creativity ~ w/some sweat equity, this home will become your dream space.
Location
State MA
County Norfolk
Zoning res
Direction Neponset Street to Westview to Longwood Terrace
Rooms
Basement Full, Interior Entry, Bulkhead, Concrete, Unfinished
Interior
Heating Forced Air, Oil
Cooling Central Air
Flooring Tile, Carpet, Hardwood
Fireplaces Number 1
Appliance Range, Dishwasher, Disposal, Microwave, Refrigerator, Freezer, Washer, Dryer, Utility Connections for Electric Range, Utility Connections for Electric Oven, Utility Connections for Electric Dryer
Laundry Washer Hookup
Exterior
Exterior Feature Deck - Wood, Rain Gutters, Storage, Sprinkler System, Screens, Fenced Yard
Fence Fenced
Community Features Public Transportation, Shopping, Park, Golf, Medical Facility, Highway Access, House of Worship, Private School, Public School
Utilities Available for Electric Range, for Electric Oven, for Electric Dryer, Washer Hookup
Roof Type Shingle
Total Parking Spaces 4
Garage No
Building
Lot Description Level
Foundation Concrete Perimeter
Sewer Public Sewer
Water Public
Others
Senior Community false
Read Less Info
Want to know what your home might be worth? Contact us for a FREE valuation!

Our team is ready to help you sell your home for the highest possible price ASAP
Bought with Joan Cullen • RE/MAX Realty Pros
GET MORE INFORMATION




