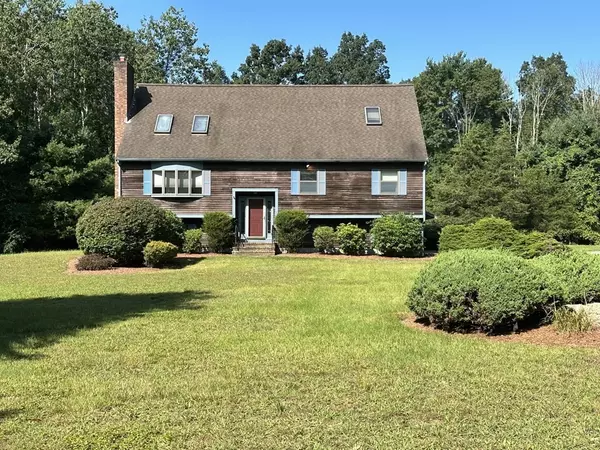For more information regarding the value of a property, please contact us for a free consultation.
Key Details
Sold Price $550,000
Property Type Single Family Home
Sub Type Single Family Residence
Listing Status Sold
Purchase Type For Sale
Square Footage 2,892 sqft
Price per Sqft $190
Subdivision North Dighton
MLS Listing ID 73152982
Sold Date 09/29/23
Style Cape
Bedrooms 3
Full Baths 2
HOA Y/N false
Year Built 1988
Annual Tax Amount $6,198
Tax Year 2023
Lot Size 2.430 Acres
Acres 2.43
Property Description
North Dighton sought after spacious Raised Cape situated on a desirable secluded landscaped 2+ private acres of land. Discover the perfect blend of style, comfort and serenity. This home offers three levels of living space with a contemporary flare. Upon entering the dramatic living room show casing a floor to ceiling fireplace, with soaring cathedral ceilings and an abundance of natural light from the skylights. Adjoining the open concept kitchen with sliders to your relaxing cover deck overlooking the private backyard. Roomy three bedrooms, main bedroom boasts skylights, sliders to peaceful balcony, and walk-in closet. Two full bathrooms on the 1st and 2nd floor. Entertaining 2nd floor open 24x13 loft with flexibility for many uses. Partially finished basement with family room and home office. If privacy and a spacious home is on your wish list this home will certainly meet your expectations.
Location
State MA
County Bristol
Zoning Res
Direction Rt 44 to New Street to Maple Swamp Rd or GPS
Rooms
Family Room Closet, Flooring - Wall to Wall Carpet, Recessed Lighting
Basement Full, Partially Finished, Walk-Out Access, Interior Entry, Garage Access
Primary Bedroom Level Second
Dining Room Flooring - Hardwood
Kitchen Flooring - Vinyl, Window(s) - Bay/Bow/Box, Dining Area, Balcony / Deck, Kitchen Island, Exterior Access, Open Floorplan, Recessed Lighting, Slider
Interior
Interior Features Recessed Lighting, Closet, Loft, Office, Central Vacuum
Heating Baseboard, Oil
Cooling Central Air
Flooring Vinyl, Carpet, Hardwood, Flooring - Wall to Wall Carpet
Fireplaces Number 1
Fireplaces Type Living Room
Appliance Range, Dishwasher, Microwave, Refrigerator, Dryer, Utility Connections for Gas Range, Utility Connections for Electric Dryer
Laundry In Basement, Washer Hookup
Exterior
Exterior Feature Covered Patio/Deck, Balcony, Rain Gutters, Professional Landscaping, Screens
Garage Spaces 2.0
Community Features Park, Walk/Jog Trails, Stable(s), Golf, Conservation Area, House of Worship, Public School
Utilities Available for Gas Range, for Electric Dryer, Washer Hookup
Waterfront false
Roof Type Shingle
Total Parking Spaces 6
Garage Yes
Building
Lot Description Wooded, Level
Foundation Concrete Perimeter
Sewer Private Sewer
Water Private
Schools
Elementary Schools Dighton Elem
Middle Schools Dighton Middle
High Schools Digh-Reh Reg
Others
Senior Community false
Acceptable Financing Contract
Listing Terms Contract
Read Less Info
Want to know what your home might be worth? Contact us for a FREE valuation!

Our team is ready to help you sell your home for the highest possible price ASAP
Bought with Elizabeth Ruehrwein • Keystone Property Group
GET MORE INFORMATION




