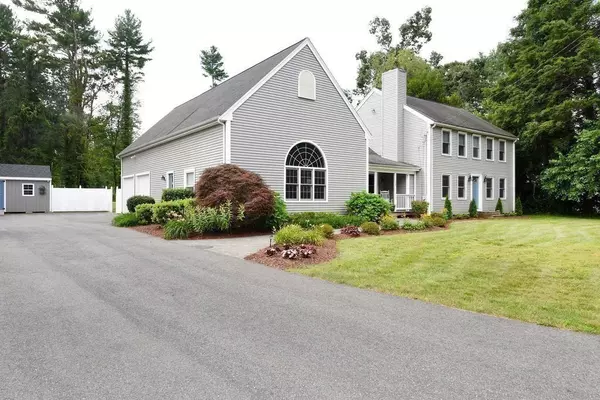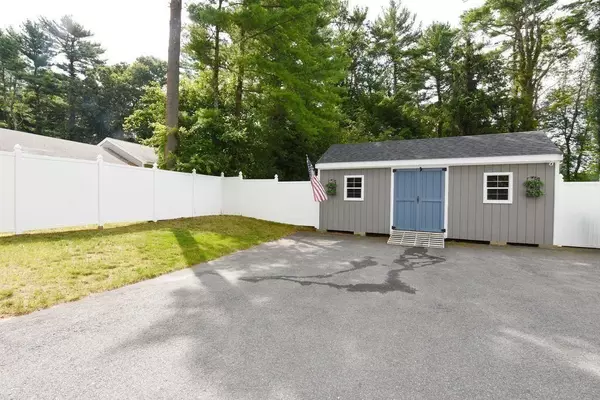For more information regarding the value of a property, please contact us for a free consultation.
Key Details
Sold Price $795,000
Property Type Single Family Home
Sub Type Single Family Residence
Listing Status Sold
Purchase Type For Sale
Square Footage 3,146 sqft
Price per Sqft $252
MLS Listing ID 73141450
Sold Date 10/03/23
Style Colonial
Bedrooms 4
Full Baths 2
Half Baths 1
HOA Y/N false
Year Built 1958
Annual Tax Amount $8,754
Tax Year 2023
Lot Size 0.650 Acres
Acres 0.65
Property Description
This Expansive home has much to offer, your biggest decision-be indoors or outdoors? You enter the foyer and are immediately invited to the great room with a cathedral ceiling, exposed beams, full bar, stools, tables and chairs. You walk up the open staircase to your lofted billiard room. To the right side of the foyer you walk into the updated kitchen with Granite counters that opens to the dining room, with first floor bath and laundry room. The living room is being used as a first floor bedroom but with such a large family room this opens up options for a bedroom or home office. The second floor has 4 large bedrooms and 1 full bath. The Exterior has covered built in kitchen area with grill, griddle, sink and great eating counter. There are also 2 other Gazebos that will be staying as well as an above ground pool and ample green space for all your outdoor enjoyment. There is so much to this home that you must come see it for yourself.
Location
State MA
County Plymouth
Zoning RES
Direction GPS
Rooms
Basement Full, Crawl Space, Sump Pump, Slab
Primary Bedroom Level Second
Dining Room Flooring - Hardwood
Kitchen Flooring - Stone/Ceramic Tile
Interior
Interior Features Ceiling - Cathedral, Closet/Cabinets - Custom Built, Wet bar, Recessed Lighting, Loft, Great Room
Heating Forced Air, Baseboard, Oil
Cooling Central Air
Flooring Tile, Carpet, Laminate, Hardwood, Flooring - Hardwood
Fireplaces Number 1
Appliance Range, Dishwasher, Microwave, Refrigerator, Utility Connections for Electric Oven, Utility Connections for Electric Dryer
Laundry Flooring - Hardwood, First Floor
Exterior
Exterior Feature Porch, Patio, Covered Patio/Deck, Pool - Above Ground, Storage
Garage Spaces 2.0
Pool Above Ground
Community Features Shopping, Stable(s), Medical Facility, House of Worship, Public School
Utilities Available for Electric Oven, for Electric Dryer
Roof Type Shingle
Total Parking Spaces 8
Garage Yes
Private Pool true
Building
Foundation Concrete Perimeter
Sewer Private Sewer
Water Public
Others
Senior Community false
Acceptable Financing Contract
Listing Terms Contract
Read Less Info
Want to know what your home might be worth? Contact us for a FREE valuation!

Our team is ready to help you sell your home for the highest possible price ASAP
Bought with Brian Graham • Leopold & McMasters Realty
GET MORE INFORMATION




