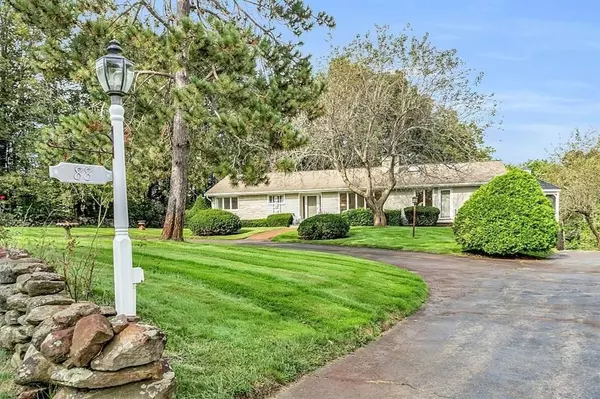For more information regarding the value of a property, please contact us for a free consultation.
Key Details
Sold Price $685,000
Property Type Single Family Home
Sub Type Single Family Residence
Listing Status Sold
Purchase Type For Sale
Square Footage 2,242 sqft
Price per Sqft $305
MLS Listing ID 73159530
Sold Date 10/12/23
Style Ranch
Bedrooms 3
Full Baths 2
HOA Y/N false
Year Built 1953
Annual Tax Amount $6,173
Tax Year 2022
Lot Size 3.250 Acres
Acres 3.25
Property Description
METICULOUS EXECUTIVE RANCH....Welcome to this delightful 3-bdrm, 2-bathroom home nestled in the desirable town of Atkinson, New Hampshire. This custom crafted home offers an impressive array of features and amenities such as; pristine hdwd flrs throughout, custom built ins, wainscoting, lrg lot, circular driveway, lush landscaping, center chimney fireplace & so much more! Being nothing short of amazing this home features premium materials & finishes throughout, showcasing attention to detail and a commitment to quality craftsmanship. The open-concept living provides a welcoming space for gatherings & relaxation. Large windows allow natural light to fill the home, creating a warm and inviting atmosphere. The property boasts generously sized spaces, including lrg living areas, bdrms, and bathrms. This ensures ample room for everyday living and entertainment. The kitchen is the hub of the home, designed for culinary enthusiasts, it is equipped w/ ample counter space & corian countertops.
Location
State NH
County Rockingham
Zoning TR-2 R
Direction Route 121 to Maple Ave or Academy Ave to Maple Ave
Rooms
Basement Walk-Out Access, Interior Entry, Concrete, Unfinished
Primary Bedroom Level First
Interior
Heating Baseboard, Oil, Wood
Cooling Central Air
Flooring Tile, Carpet, Hardwood
Fireplaces Number 1
Appliance Dishwasher, Disposal, Refrigerator, Washer, Dryer, Cooktop
Exterior
Exterior Feature Storage, Sprinkler System, Gazebo
Garage Spaces 2.0
Waterfront false
Roof Type Shingle
Total Parking Spaces 10
Garage Yes
Building
Lot Description Level, Sloped
Foundation Concrete Perimeter
Sewer Private Sewer
Water Private
Schools
Elementary Schools Atkinson Acad
Middle Schools Timberlane
High Schools Timberlane
Others
Senior Community false
Read Less Info
Want to know what your home might be worth? Contact us for a FREE valuation!

Our team is ready to help you sell your home for the highest possible price ASAP
Bought with Janine M. Sawyer Standley • KSRJ - Signature Realty Group
GET MORE INFORMATION




