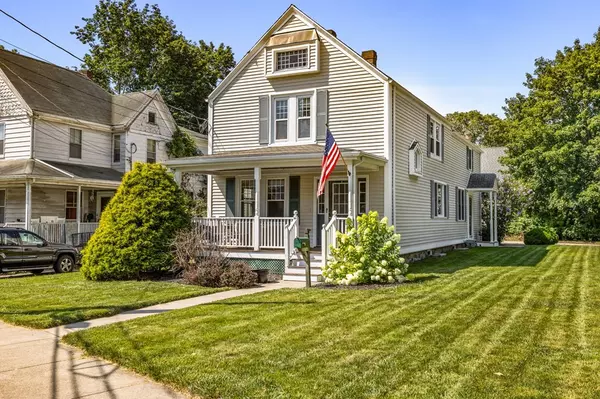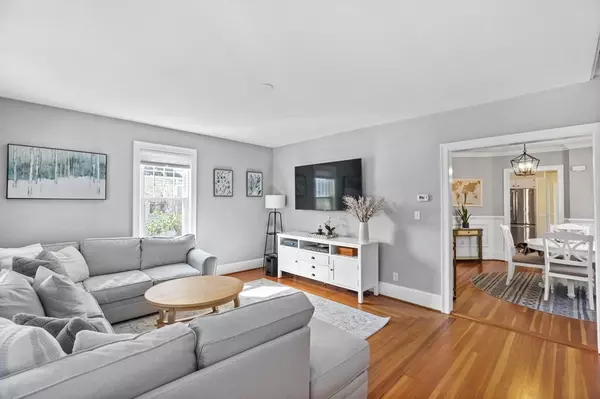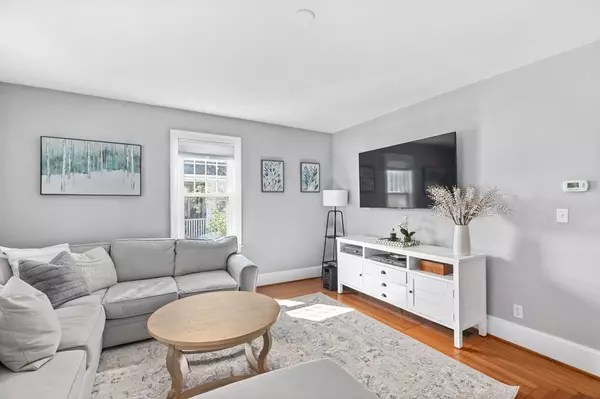For more information regarding the value of a property, please contact us for a free consultation.
Key Details
Sold Price $749,995
Property Type Single Family Home
Sub Type Single Family Residence
Listing Status Sold
Purchase Type For Sale
Square Footage 2,060 sqft
Price per Sqft $364
Subdivision Norwood Centre
MLS Listing ID 73154997
Sold Date 10/12/23
Style Colonial
Bedrooms 3
Full Baths 2
HOA Y/N false
Year Built 1910
Annual Tax Amount $6,316
Tax Year 2023
Lot Size 8,276 Sqft
Acres 0.19
Property Description
Welcome to 30 Howard St! Nestled in a quiet neighborhood steps from Norwood Center, this charming and meticulously maintained 3-bedroom 2-bathroom home awaits its new owners. Boasting a perfect blend of modern upgrades and classic New England charm, this property offers a delightful living experience. As you approach the home, you will be greeted by picturesque curb appeal with a beautifully landscaped yard and a classic Colonial facade. Step inside to discover a warm and inviting interior flooded with natural light. The open-concept layout seamlessly connects the living room, dining area, and kitchen, making it ideal for entertaining guests and family gatherings. The updated kitchen features quartz countertops, stainless steel appliances, a walk-in pantry, and more! Upstairs you will find 3 generously sized bedrooms, with the primary adorning updated oversized closets. The fenced-in yard is an ideal spot for barbecues, gardening, or simply unwinding on a sunny afternoon!
Location
State MA
County Norfolk
Zoning Res
Direction Off of Washington St - the house is on the left at the corner of Howard & Baker.
Rooms
Family Room Ceiling Fan(s), Flooring - Hardwood, French Doors, Recessed Lighting, Lighting - Overhead
Basement Full, Bulkhead, Concrete, Unfinished
Primary Bedroom Level Second
Dining Room Flooring - Hardwood, French Doors, Wet Bar, Lighting - Overhead
Kitchen Bathroom - Full, Ceiling Fan(s), Flooring - Laminate, Dining Area, Pantry, Countertops - Stone/Granite/Solid, Breakfast Bar / Nook, Exterior Access, Remodeled, Stainless Steel Appliances, Storage, Gas Stove, Lighting - Pendant, Lighting - Overhead
Interior
Interior Features Internet Available - Unknown
Heating Forced Air, Oil
Cooling Window Unit(s)
Flooring Tile, Carpet, Laminate, Hardwood
Appliance Range, Dishwasher, Disposal, Microwave, Refrigerator, Freezer, Washer, Dryer, Utility Connections for Electric Dryer
Laundry First Floor, Washer Hookup
Exterior
Exterior Feature Porch, Patio - Enclosed, Rain Gutters, Storage, Screens, Fenced Yard
Fence Fenced/Enclosed, Fenced
Community Features Public Transportation, Shopping, Tennis Court(s), Park, Golf, Highway Access, House of Worship, Private School, Public School, T-Station, Sidewalks
Utilities Available for Electric Dryer, Washer Hookup
Roof Type Shingle, Tile
Total Parking Spaces 6
Garage No
Building
Lot Description Level
Foundation Stone
Sewer Public Sewer
Water Public
Schools
Elementary Schools Oldham
Middle Schools Coakley
High Schools Norwood High
Others
Senior Community false
Acceptable Financing Contract
Listing Terms Contract
Read Less Info
Want to know what your home might be worth? Contact us for a FREE valuation!

Our team is ready to help you sell your home for the highest possible price ASAP
Bought with Stacey Mondi Roberts • eXp Realty
GET MORE INFORMATION




