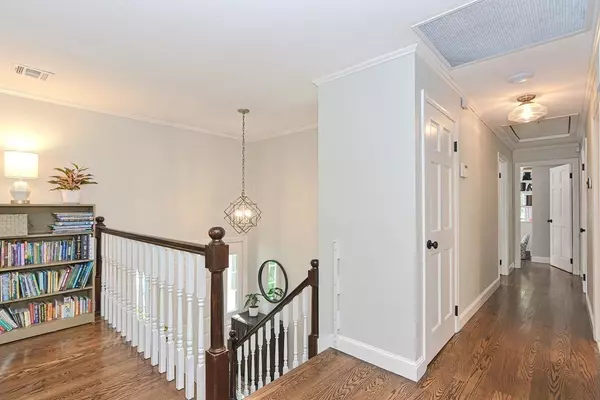For more information regarding the value of a property, please contact us for a free consultation.
Key Details
Sold Price $890,300
Property Type Single Family Home
Sub Type Single Family Residence
Listing Status Sold
Purchase Type For Sale
Square Footage 1,863 sqft
Price per Sqft $477
MLS Listing ID 73151332
Sold Date 10/16/23
Bedrooms 4
Full Baths 2
Half Baths 1
HOA Y/N false
Year Built 1979
Annual Tax Amount $9,894
Tax Year 2023
Lot Size 1.280 Acres
Acres 1.28
Property Description
Located on scenic Causeway St, this home is in very close proximity to Noon Hill reservation, walking trails, Medfield center, schools, entertainment, dining, and amenities. Many updates, recent ones include expansive remodeled kitchen with custom cabinets, Wolf range, wine cooler, energy star stainless steel appliances, quartz countertop; open concept living dining kitchen layout; Bosch energy efficient central air; Hardie cement board siding with pvc trim and new gutters; new insulated garage doors. Upper level is completed with 3 bedrooms including primary with en suite bathroom, and additional bathroom which was recently renovated. Lower level consists of cozy family room, wired for surround sound, with direct vent gas fireplace; 4th bedroom; laundry / half bathroom. Gleaming hardwood flooring throughout. All this on 1.28 acres of wooded privacy. Open house on Friday 8/25 4:30 - 6:00pm, Saturday 8/26 12:00 - 2:00pm, Sunday 8/27 12:00 - 2:00pm.
Location
State MA
County Norfolk
Zoning RS
Direction From Medfield Ctr, rt 109 W, left on to Causeway St. to #23, or use GPS.
Rooms
Family Room High Speed Internet Hookup
Primary Bedroom Level Second
Dining Room Flooring - Hardwood, Window(s) - Bay/Bow/Box, Deck - Exterior, Exterior Access, Open Floorplan, Slider
Kitchen Flooring - Hardwood, Window(s) - Bay/Bow/Box, Countertops - Stone/Granite/Solid, Kitchen Island, Cabinets - Upgraded, Open Floorplan, Recessed Lighting, Stainless Steel Appliances, Wine Chiller, Lighting - Overhead, Crown Molding
Interior
Interior Features Wired for Sound, High Speed Internet
Heating Baseboard, Heat Pump, Natural Gas
Cooling Central Air, Heat Pump
Flooring Wood, Tile
Fireplaces Number 1
Fireplaces Type Family Room
Appliance Range, Oven, Dishwasher, Disposal, Microwave, Refrigerator, Dryer, ENERGY STAR Qualified Refrigerator, Wine Refrigerator, ENERGY STAR Qualified Dryer, ENERGY STAR Qualified Dishwasher, ENERGY STAR Qualified Washer, Range Hood, Plumbed For Ice Maker, Utility Connections for Gas Range, Utility Connections for Gas Oven, Utility Connections for Electric Dryer
Laundry First Floor, Washer Hookup
Exterior
Garage Spaces 2.0
Community Features Public Transportation, Shopping, Pool, Walk/Jog Trails, Bike Path, Conservation Area, Public School
Utilities Available for Gas Range, for Gas Oven, for Electric Dryer, Washer Hookup, Icemaker Connection
View Y/N Yes
View Scenic View(s)
Roof Type Shingle
Total Parking Spaces 4
Garage Yes
Building
Lot Description Wooded
Foundation Concrete Perimeter
Sewer Public Sewer
Water Public
Schools
Elementary Schools Dale Wheel Mem
Middle Schools Thomas Blake
High Schools Medfield High
Others
Senior Community false
Read Less Info
Want to know what your home might be worth? Contact us for a FREE valuation!

Our team is ready to help you sell your home for the highest possible price ASAP
Bought with Mary Henderson • Coldwell Banker Realty - Westwood
GET MORE INFORMATION




