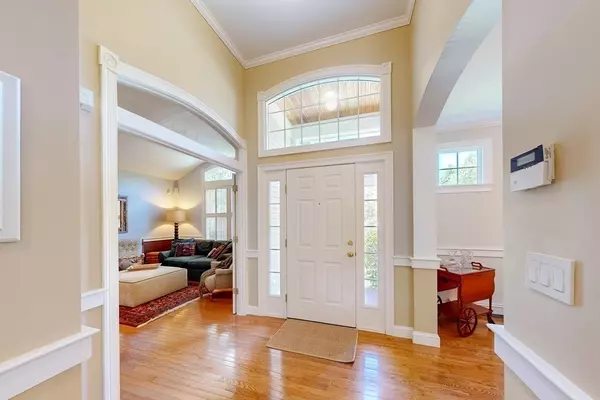For more information regarding the value of a property, please contact us for a free consultation.
Key Details
Sold Price $1,040,000
Property Type Single Family Home
Sub Type Single Family Residence
Listing Status Sold
Purchase Type For Sale
Square Footage 3,000 sqft
Price per Sqft $346
Subdivision Bridlepath Estates
MLS Listing ID 73148948
Sold Date 10/16/23
Style Contemporary, Ranch
Bedrooms 3
Full Baths 3
HOA Fees $484/mo
HOA Y/N true
Year Built 2004
Annual Tax Amount $13,274
Tax Year 2023
Lot Size 0.280 Acres
Acres 0.28
Property Description
Experience fabulous first floor living in this contemporary ranch-style home nestled in a tranquil cul-de-sac with easy access to Medfield/Walpole centers, and 5 minutes from Walpole train. This home features exquisite millwork, vaulted ceilings, hardwood floors, and plantation shutters throughout. The two-story foyer beckons you to the family room graced with French doors and built-ins. Adjacent, the formal dining room seamlessly flows into the living room with its fireplace and built-ins. Enjoy the sunlight of the eat-in kitchen with its gas range, wall oven, and paneled appliances. The main bedroom features a window seat, double closets, and an en suite bathroom with a soaker tub and tiled shower. The guest room and full bath ensure the comfort of all visitors. The screened porch and composite deck overlook the level and private yard. The home’s lower level has a 3rd bedroom, an en suite bath, a large office, and a play/workout room. Stunning neighborhood is biking/walking-friendly.
Location
State MA
County Norfolk
Zoning RT
Direction Spring Street (Route 27) to Granite Street. Turn right on Bridlefield Lane. #17 is in cul de sac.
Rooms
Family Room Vaulted Ceiling(s), Closet/Cabinets - Custom Built, Flooring - Hardwood, French Doors, Chair Rail, Recessed Lighting
Basement Full, Finished, Walk-Out Access, Interior Entry, Radon Remediation System
Primary Bedroom Level First
Dining Room Flooring - Hardwood, Chair Rail, Crown Molding
Kitchen Closet/Cabinets - Custom Built, Flooring - Hardwood, Dining Area, Countertops - Stone/Granite/Solid, Breakfast Bar / Nook, Cabinets - Upgraded, Exterior Access, Recessed Lighting, Gas Stove, Peninsula
Interior
Interior Features Closet, Chair Rail, Crown Molding, Ceiling Fan(s), Ceiling - Beamed, Ceiling - Vaulted, Beadboard, Closet/Cabinets - Custom Built, Recessed Lighting, Slider, Entrance Foyer, Sun Room, Mud Room, Office, Play Room, Exercise Room, Central Vacuum, Wired for Sound
Heating Baseboard, Natural Gas
Cooling Central Air
Flooring Tile, Carpet, Hardwood, Flooring - Hardwood, Flooring - Wood, Flooring - Stone/Ceramic Tile
Fireplaces Number 1
Fireplaces Type Living Room
Appliance Oven, Dishwasher, Disposal, Microwave, Countertop Range, Refrigerator, Washer, Dryer, Plumbed For Ice Maker, Utility Connections for Gas Range, Utility Connections for Electric Oven, Utility Connections for Electric Dryer
Laundry Dryer Hookup - Electric, Washer Hookup, Flooring - Stone/Ceramic Tile, Electric Dryer Hookup
Exterior
Exterior Feature Porch - Enclosed, Porch - Screened, Deck - Composite, Patio, Rain Gutters, Sprinkler System, Screens
Garage Spaces 2.0
Community Features Public Transportation, Shopping, Tennis Court(s), Park, Walk/Jog Trails, Bike Path, Conservation Area, House of Worship, Private School, Public School
Utilities Available for Gas Range, for Electric Oven, for Electric Dryer, Washer Hookup, Icemaker Connection
Roof Type Shingle
Total Parking Spaces 8
Garage Yes
Building
Lot Description Cul-De-Sac, Level
Foundation Concrete Perimeter
Sewer Public Sewer
Water Public
Schools
Elementary Schools Mem, Whee, Dale
Middle Schools Blake Middle
High Schools Medfield High
Others
Senior Community false
Acceptable Financing Contract
Listing Terms Contract
Read Less Info
Want to know what your home might be worth? Contact us for a FREE valuation!

Our team is ready to help you sell your home for the highest possible price ASAP
Bought with Anne Fahy • Coldwell Banker Realty - Canton
GET MORE INFORMATION




