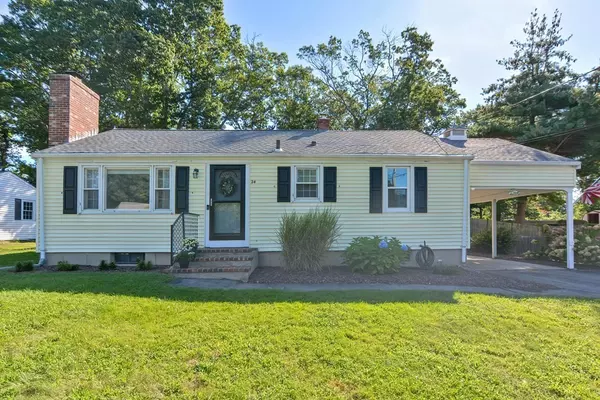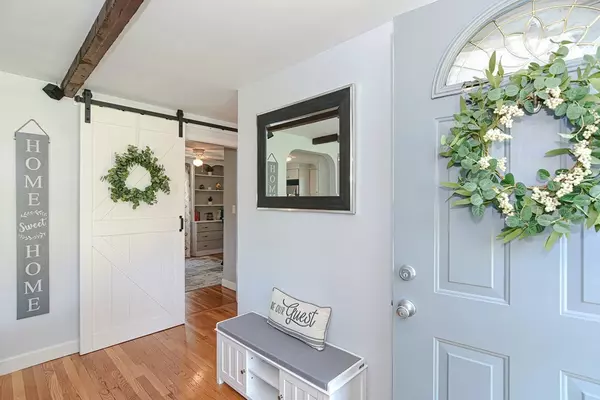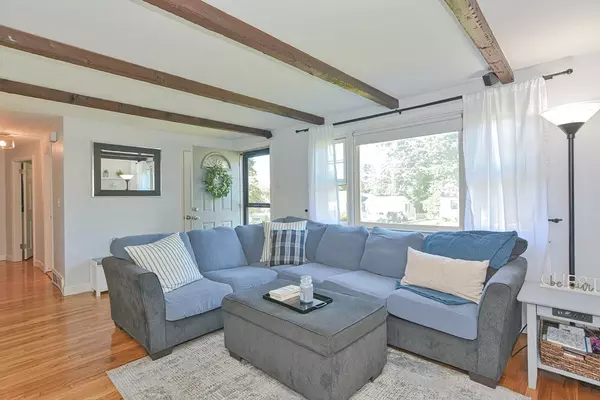For more information regarding the value of a property, please contact us for a free consultation.
Key Details
Sold Price $481,180
Property Type Single Family Home
Sub Type Single Family Residence
Listing Status Sold
Purchase Type For Sale
Square Footage 1,368 sqft
Price per Sqft $351
MLS Listing ID 73154387
Sold Date 10/25/23
Style Ranch
Bedrooms 3
Full Baths 1
HOA Y/N false
Year Built 1955
Annual Tax Amount $4,516
Tax Year 2023
Lot Size 0.320 Acres
Acres 0.32
Property Description
Whether you are looking to buy your first home, downsizing, or for a condo alternative, this one-level updated ranch in a neighborhood within close proximity to downtown North Attleboro eateries and shopping is worth looking at. Welcome to 24 Roland Baxter where the work has already been done for you so all you have to do is move in. Upon arrival, you are greeted by a well-cared-for lawn and gardens. The front door leads you into the bright sun-filled living room complete with fireplace and built-ins and hardwood floors. The updated kitchen has white cabinets, s/s appliances, and dining space. The center halls leads to the 3 good-sized bedrooms with hardwood and an updated bathroom. The lower level is partially finished as another living area. The oversized back deck fits dining and lounging areas overlooking the spacious fenced-in yard complete with trees for shade. Home has vinyl windows/siding and an attached carport. Showings begin at OH 9/9 & 9/10 10A-12P. Offers due 9/12 12P
Location
State MA
County Bristol
Zoning res
Direction High St to Arnold to RBD or Anawan/Metcalf to Westside to Arnold to RBD
Rooms
Family Room Flooring - Wall to Wall Carpet, Remodeled
Basement Full, Partially Finished, Interior Entry, Sump Pump, Concrete, Unfinished
Primary Bedroom Level Main, First
Kitchen Flooring - Stone/Ceramic Tile, Dining Area, Countertops - Stone/Granite/Solid, Cabinets - Upgraded, Deck - Exterior, Exterior Access, Open Floorplan, Remodeled, Stainless Steel Appliances, Lighting - Overhead
Interior
Heating Forced Air, Oil
Cooling None
Flooring Tile, Laminate, Hardwood
Fireplaces Number 1
Fireplaces Type Living Room
Appliance Range, Dishwasher, Microwave, Refrigerator, Washer, Dryer, Utility Connections for Electric Range, Utility Connections for Electric Oven, Utility Connections for Electric Dryer
Laundry Electric Dryer Hookup, Washer Hookup, In Basement
Exterior
Exterior Feature Deck, Rain Gutters
Fence Fenced/Enclosed
Community Features Public Transportation, Shopping, Pool, Tennis Court(s), Park, Walk/Jog Trails, Stable(s), Golf, Medical Facility, Laundromat, Bike Path, Conservation Area, Highway Access, House of Worship, Private School, Public School, T-Station, University, Other
Utilities Available for Electric Range, for Electric Oven, for Electric Dryer, Washer Hookup
Roof Type Shingle
Total Parking Spaces 4
Garage Yes
Building
Lot Description Cleared, Gentle Sloping, Level
Foundation Concrete Perimeter
Sewer Public Sewer
Water Public
Schools
Middle Schools Nams
High Schools Nahs
Others
Senior Community false
Acceptable Financing Contract
Listing Terms Contract
Read Less Info
Want to know what your home might be worth? Contact us for a FREE valuation!

Our team is ready to help you sell your home for the highest possible price ASAP
Bought with Non Member • Non Member Office
GET MORE INFORMATION




