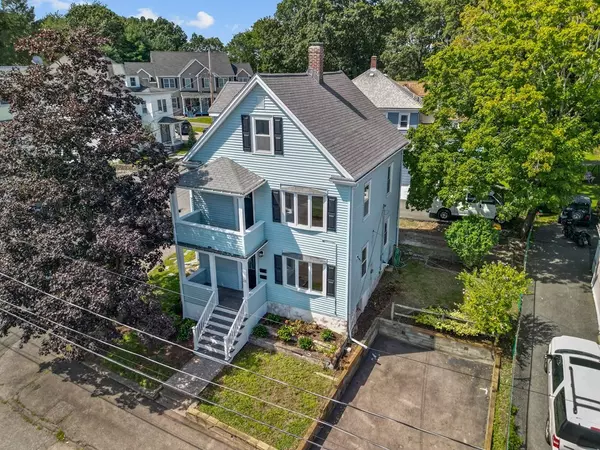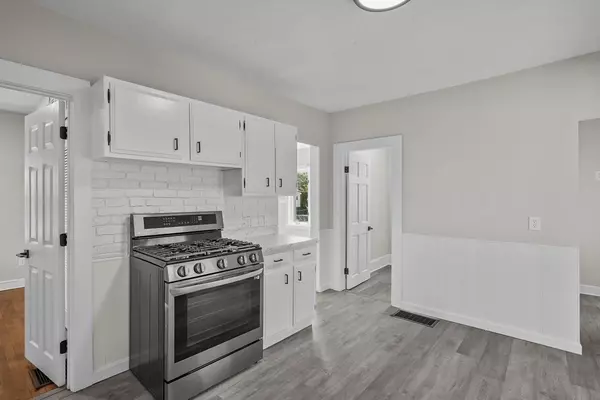For more information regarding the value of a property, please contact us for a free consultation.
Key Details
Sold Price $770,000
Property Type Multi-Family
Sub Type Multi Family
Listing Status Sold
Purchase Type For Sale
Square Footage 2,087 sqft
Price per Sqft $368
MLS Listing ID 73156256
Sold Date 10/27/23
Bedrooms 4
Full Baths 2
Half Baths 1
Year Built 1920
Annual Tax Amount $4,505
Tax Year 2023
Lot Size 3,484 Sqft
Acres 0.08
Property Description
Discover the perfect blend of classic charm and contemporary sophistication in this exceptional two-family house, boasting a total of 4 bedrooms, ideal for both comfortable living and wise investment. The building contains a Three (3) bedroom 1.5 Bath on two levels, and a single level one (1) bed 1 bath. Both have hardwood and vinyl flooring enclosed sun porch, eat in kitchen, new gun metal stove, black finishes, newly painted white cabinets, black hardware, new light fixtures, new bathroom vanity, new electrical, custom closets. unit 1 has gas heat, Unit 2 has electric heat, some new windows, a bonus space and great view from the open air porch. This is a great opportunity for an owner occupied investor with convenient access to the major highways and commuter rail train station.
Location
State MA
County Norfolk
Zoning RES
Direction Washington Street to Tremont or Austin Street, Turn onto Hartford Street.
Rooms
Basement Full, Bulkhead
Interior
Interior Features Mudroom
Heating Unit 1(Gas), Unit 2(Electric Baseboard)
Flooring Vinyl, Hardwood
Appliance Unit 1(Range), Unit 2(Range), Utility Connections for Gas Range, Utility Connections for Gas Dryer
Exterior
Exterior Feature Porch, Porch - Enclosed
Community Features Public Transportation, Shopping, Highway Access, House of Worship, Public School, T-Station
Utilities Available for Gas Range, for Gas Dryer
Roof Type Shingle
Total Parking Spaces 4
Garage No
Building
Lot Description Corner Lot
Story 3
Foundation Block
Sewer Public Sewer
Water Public
Others
Senior Community false
Acceptable Financing Contract
Listing Terms Contract
Read Less Info
Want to know what your home might be worth? Contact us for a FREE valuation!

Our team is ready to help you sell your home for the highest possible price ASAP
Bought with Matthew Hadge • Steeplechase Realty
GET MORE INFORMATION




