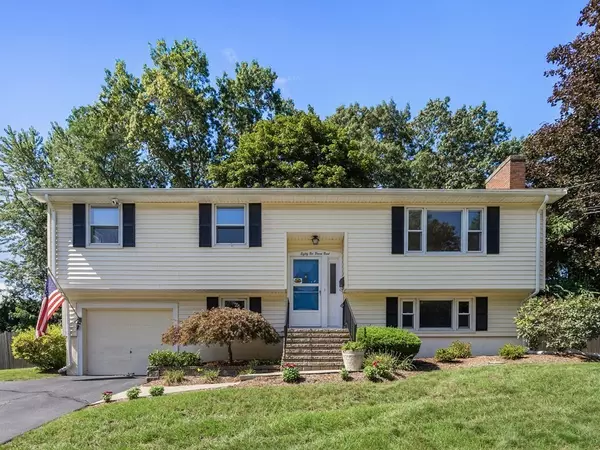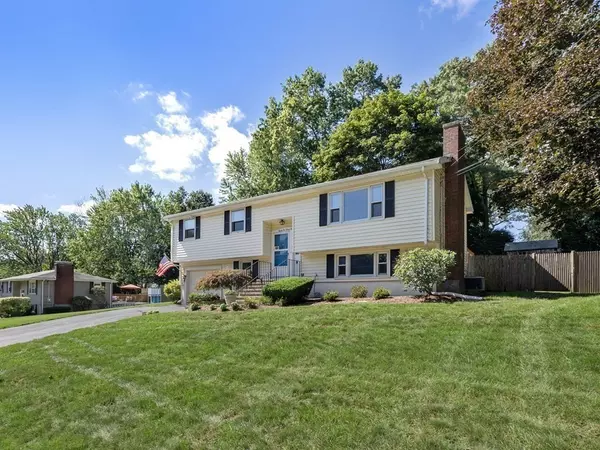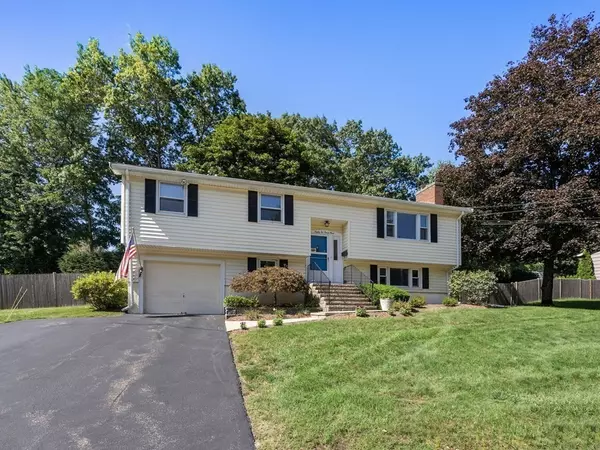For more information regarding the value of a property, please contact us for a free consultation.
Key Details
Sold Price $701,500
Property Type Single Family Home
Sub Type Single Family Residence
Listing Status Sold
Purchase Type For Sale
Square Footage 1,799 sqft
Price per Sqft $389
Subdivision Westover Estates
MLS Listing ID 73161168
Sold Date 10/27/23
Style Raised Ranch
Bedrooms 4
Full Baths 1
Half Baths 1
HOA Y/N false
Year Built 1961
Annual Tax Amount $5,720
Tax Year 2023
Lot Size 0.350 Acres
Acres 0.35
Property Description
Westover Estates! Welcome home to this charming 4-bedroom, 1.5-bathroom, Raised Ranch-style home. This well-loved and well-maintained family home of 54 years offers an in-ground pool with a new liner (Aug 2023), a solar heater for the pool, hardwood floors, a newer roof (2014), and a young Heating System (2011). The professionally landscaped yard includes young gardens, making this the perfect home to start your next chapter in. The gracious living room with a wood-burning fireplace is open to the dining room making for easy entertaining! The lower level includes a large family room and a home office or a 4th bedroom and a half bathroom. Shopping, dining, Norwood Center & Norwood High school and elementary schools are all close by!
Location
State MA
County Norfolk
Zoning res
Direction Nichols st. to Westover pkwy to Croyden to Devon
Rooms
Family Room Bathroom - Half, Closet
Basement Full, Finished, Walk-Out Access, Interior Entry, Garage Access, Bulkhead
Primary Bedroom Level First
Dining Room Flooring - Hardwood, Deck - Exterior, Exterior Access, Slider
Kitchen Flooring - Stone/Ceramic Tile, Balcony / Deck, Exterior Access, Gas Stove, Lighting - Overhead
Interior
Heating Forced Air, Natural Gas
Cooling Central Air
Flooring Tile, Vinyl, Carpet, Hardwood
Fireplaces Number 1
Fireplaces Type Living Room
Appliance Range, Dishwasher, Disposal, Refrigerator, Washer, Dryer, Freezer - Upright, Plumbed For Ice Maker, Utility Connections for Gas Range, Utility Connections for Gas Oven, Utility Connections for Electric Dryer
Laundry Electric Dryer Hookup, Washer Hookup, In Basement
Exterior
Exterior Feature Deck - Composite, Patio, Pool - Inground Heated, Rain Gutters, Storage, Professional Landscaping, Sprinkler System, Screens, Fenced Yard
Garage Spaces 1.0
Fence Fenced/Enclosed, Fenced
Pool Pool - Inground Heated
Community Features Public Transportation, Shopping, Pool, Tennis Court(s), Park, Walk/Jog Trails, Golf, Medical Facility, Laundromat, Conservation Area, Highway Access, House of Worship, Private School, Public School
Utilities Available for Gas Range, for Gas Oven, for Electric Dryer, Washer Hookup, Icemaker Connection
Roof Type Shingle
Total Parking Spaces 4
Garage Yes
Private Pool true
Building
Foundation Concrete Perimeter
Sewer Public Sewer
Water Public
Schools
Elementary Schools Cleveland
Middle Schools Coakley
High Schools Nhs
Others
Senior Community false
Read Less Info
Want to know what your home might be worth? Contact us for a FREE valuation!

Our team is ready to help you sell your home for the highest possible price ASAP
Bought with Gerald Mullen • NextHome Signature Realty
GET MORE INFORMATION




