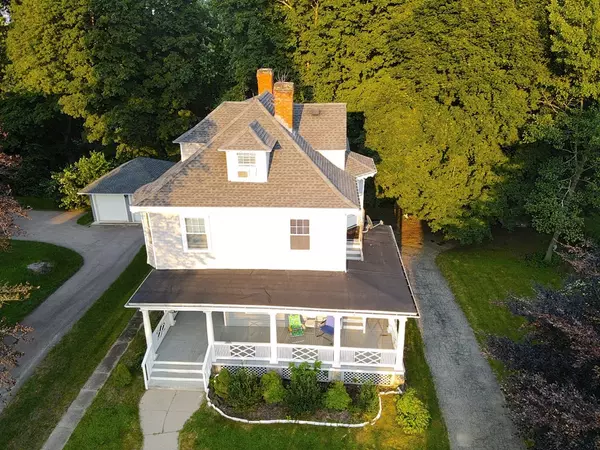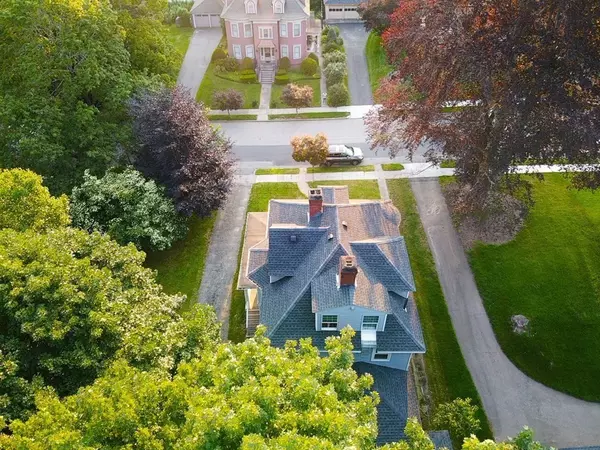For more information regarding the value of a property, please contact us for a free consultation.
Key Details
Sold Price $630,000
Property Type Multi-Family
Sub Type Multi Family
Listing Status Sold
Purchase Type For Sale
Square Footage 2,872 sqft
Price per Sqft $219
MLS Listing ID 73138859
Sold Date 10/30/23
Bedrooms 7
Full Baths 3
Year Built 1900
Annual Tax Amount $6,720
Tax Year 2023
Lot Size 0.390 Acres
Acres 0.39
Property Description
Back on the market due to buyer unable to obtain FINANCING!! Excellent opportunity for investment or owner-occupied 2-family located in the desirable WEST SIDE of Worcester, Ma, very well maintained large 2 Family Home in a very quiet clean neighborhood. First floor consist of 2 Bedrooms, living room, dining room and updated kitchen with granite counters, and fire place, second floor has 2 floors total, 5 Bedrooms, living room large kitchen granite counters and 2 full bathrooms. The exterior has large covered Farmers porch overlooks the front yard. New combination navien hot water/boiler for 1st unit and more. Stainless steel appliances, spacious full basement, and drive under garage. Offers due Tuesday by 5:00 pm
Location
State MA
County Worcester
Zoning RS-10
Direction Off Pleasant Street / Richmond
Rooms
Basement Full
Interior
Interior Features Unit 1 Rooms(Living Room, Dining Room, Kitchen), Unit 2 Rooms(Living Room, Kitchen, Living RM/Dining RM Combo)
Heating Unit 1(Gas), Unit 2(Gas)
Cooling Unit 1(Window AC), Unit 2(Window AC)
Flooring Wood
Fireplaces Number 2
Appliance Unit 1(Microwave), Unit 2(Range, Dishwasher, Microwave), Utility Connections for Gas Range, Utility Connections for Electric Range
Exterior
Exterior Feature Porch, Deck - Wood, Patio, Balcony
Garage Spaces 1.0
Utilities Available for Gas Range, for Electric Range
Roof Type Shingle, Slate
Total Parking Spaces 6
Garage Yes
Building
Story 3
Foundation Concrete Perimeter, Block
Sewer Public Sewer
Water Public
Schools
Elementary Schools Flagg St Eleme
Middle Schools Forest Grive
High Schools Doherty High
Others
Senior Community false
Read Less Info
Want to know what your home might be worth? Contact us for a FREE valuation!

Our team is ready to help you sell your home for the highest possible price ASAP
Bought with Jane O'Connor • Coldwell Banker Realty - Worcester
GET MORE INFORMATION




