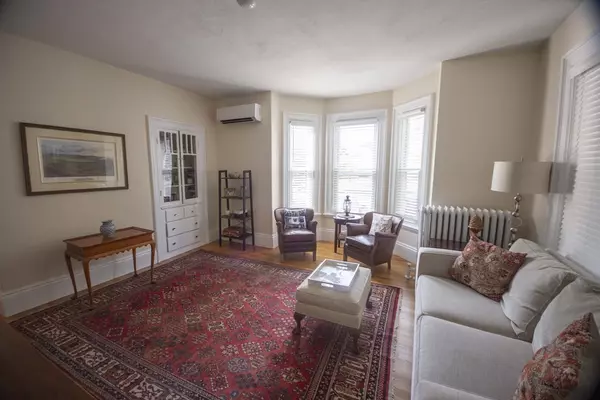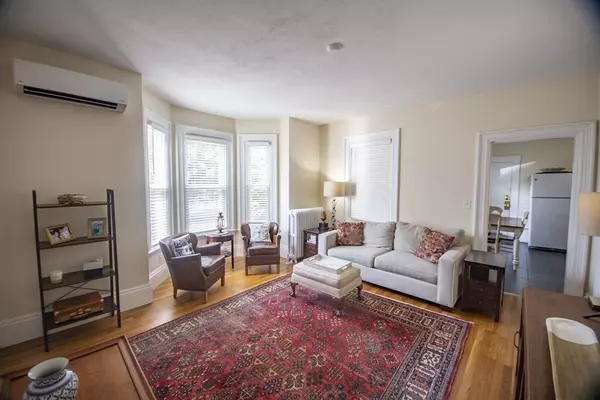For more information regarding the value of a property, please contact us for a free consultation.
Key Details
Sold Price $800,000
Property Type Multi-Family
Sub Type Multi Family
Listing Status Sold
Purchase Type For Sale
Square Footage 2,362 sqft
Price per Sqft $338
MLS Listing ID 73157033
Sold Date 10/31/23
Bedrooms 4
Full Baths 2
Year Built 1920
Annual Tax Amount $5,945
Tax Year 2023
Lot Size 0.410 Acres
Acres 0.41
Property Description
Sited on a huge corner lot on a circular driveway with three entrances/exits, this is a unique piece of property. Not your typical rental as the 1st floor is owner occupied and shows pride of ownership throughout. Both living room and bedroom have bump out bays, adding extra space to these rooms. High ceilings throughout both units. Each unit have two bedrooms, living room, eat in kitchens and large pantries. Central air in both units (5 mini splits) Replacement windows throughout. Gas heat & gas cooking. 1st floor has a beautiful new bathroom. Walk up attic has two finished rooms with wood paneling and carpet. All separate utilities. Huge 17,946 sq ft lot for possible future expansion. Library around the corner, short stroll to High school, elementary, Town pool, Norwood's vibrant center, Common, theatre & many diverse restaurants. On bus-line and short walk to Norwood Central commuter rail to Boston. Great opportunity for owner occupied/extended family or rental investment.
Location
State MA
County Norfolk
Zoning res
Direction Corner of Elliot
Rooms
Basement Full, Interior Entry, Bulkhead, Concrete, Unfinished
Interior
Interior Features Unit 1(Ceiling Fans, Pantry), Unit 2(Ceiling Fans, Bathroom With Tub & Shower), Unit 1 Rooms(Living Room, Dining Room, Kitchen, Mudroom), Unit 2 Rooms(Living Room, Kitchen, Mudroom)
Heating Unit 1(Hot Water Baseboard, Gas)
Cooling Unit 1(Ductless Mini-Split System)
Flooring Wood, Tile, Unit 1(undefined), Unit 2(Wood Flooring)
Appliance Utility Connections for Gas Range
Laundry Washer Hookup, Unit 1(Washer Hookup, Dryer Hookup)
Exterior
Exterior Feature Deck, Covered Patio/Deck
Community Features Public Transportation, Shopping, Pool, Tennis Court(s), Park, Medical Facility, Highway Access, House of Worship, Private School, Public School, T-Station
Utilities Available for Gas Range, Washer Hookup
Roof Type Shingle
Total Parking Spaces 8
Garage No
Building
Lot Description Corner Lot, Cleared, Level
Story 3
Foundation Stone
Sewer Public Sewer
Water Public
Schools
Elementary Schools Cleveland
Middle Schools Coakley
Others
Senior Community false
Read Less Info
Want to know what your home might be worth? Contact us for a FREE valuation!

Our team is ready to help you sell your home for the highest possible price ASAP
Bought with Liliana Delgado • Cameron Real Estate Group
GET MORE INFORMATION




