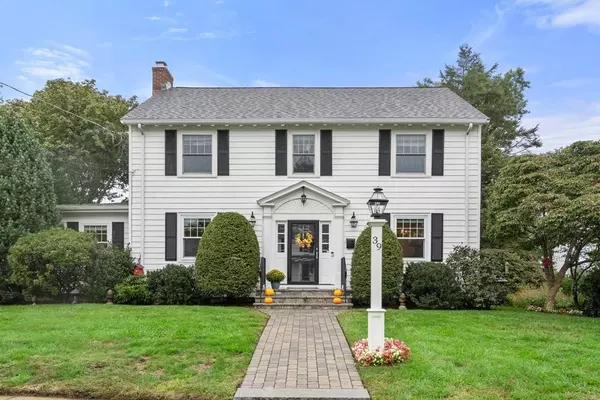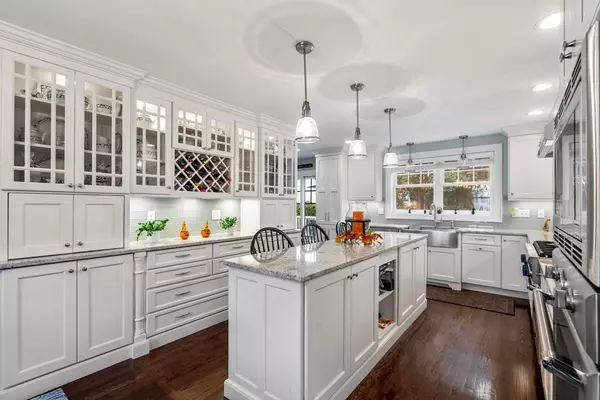For more information regarding the value of a property, please contact us for a free consultation.
Key Details
Sold Price $939,000
Property Type Single Family Home
Sub Type Single Family Residence
Listing Status Sold
Purchase Type For Sale
Square Footage 2,018 sqft
Price per Sqft $465
MLS Listing ID 73163818
Sold Date 10/31/23
Style Colonial
Bedrooms 3
Full Baths 2
HOA Y/N false
Year Built 1937
Annual Tax Amount $6,483
Tax Year 2023
Lot Size 10,018 Sqft
Acres 0.23
Property Description
STUNNING Colonial completely renovated and in pristine condition! You will fall in love with the gorgeous custom kitchen featuring high end appliances, finishes & fixtures throughout; open floor plan to dining area; fireplaced living room w/built-ins & cozy sunroom w/radiant heat. Upper level offers large primary BR w/WI closet, two well-proportioned BRs & full bath. Walk up attic, high ceilings, great natural light. UPDATES: 2016 - completely NEW kitchen, 2 full baths, laundry install upstairs; 2017-NEW roof, 4-zone heating system, central air, front walkway & lighting; 2018-NEW garage door system & addition for storage, added side driveway/repaved; 2019-NEW deck & sliders, back walkway, cupola, 8-zone irrigation system, gas fireplace insert, custom blinds & closets; 2020-NEW sunroom, chimney capped & pointed. 2023-NEW refrigerator, LR built-ins; exterior trim painted. Situated in desirable neighborhood close to downtown, train, parks, schools. Great outdoor space. A BEAUTIFUL HOME!
Location
State MA
County Norfolk
Zoning Res
Direction Walpole to Chickering -or- Nichols to Rosemary to Walters to Chickering.
Rooms
Family Room Closet/Cabinets - Custom Built, Remodeled
Basement Full, Bulkhead, Radon Remediation System, Concrete
Primary Bedroom Level Second
Dining Room Flooring - Hardwood, Open Floorplan, Remodeled, Crown Molding
Kitchen Closet/Cabinets - Custom Built, Flooring - Hardwood, Dining Area, Countertops - Stone/Granite/Solid, Kitchen Island, Exterior Access, Open Floorplan, Remodeled, Gas Stove
Interior
Interior Features Crown Molding, Entrance Foyer
Heating Natural Gas
Cooling Central Air
Flooring Wood, Flooring - Hardwood
Fireplaces Number 1
Fireplaces Type Living Room
Appliance Range, Dishwasher, Disposal, Refrigerator, Washer, Dryer, Utility Connections for Gas Range
Laundry Laundry Closet, Second Floor
Exterior
Exterior Feature Deck, Professional Landscaping, Sprinkler System, Garden
Garage Spaces 2.0
Community Features Public Transportation, Shopping, Park, Medical Facility, Public School
Utilities Available for Gas Range
Roof Type Shingle
Total Parking Spaces 4
Garage Yes
Building
Lot Description Easements
Foundation Concrete Perimeter
Sewer Public Sewer
Water Public
Schools
Elementary Schools Cleveland
Middle Schools Coakley
High Schools Nhs
Others
Senior Community false
Acceptable Financing Contract
Listing Terms Contract
Read Less Info
Want to know what your home might be worth? Contact us for a FREE valuation!

Our team is ready to help you sell your home for the highest possible price ASAP
Bought with Benjamin Bern • Centre Realty Group
GET MORE INFORMATION




