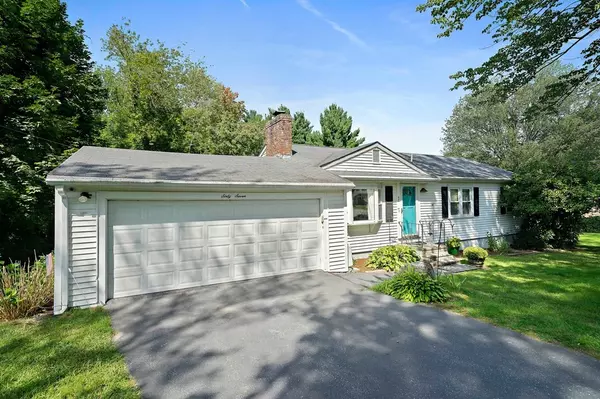For more information regarding the value of a property, please contact us for a free consultation.
Key Details
Sold Price $540,000
Property Type Single Family Home
Sub Type Single Family Residence
Listing Status Sold
Purchase Type For Sale
Square Footage 1,392 sqft
Price per Sqft $387
MLS Listing ID 73161085
Sold Date 10/31/23
Style Ranch
Bedrooms 2
Full Baths 1
Half Baths 1
HOA Y/N false
Year Built 1952
Annual Tax Amount $6,820
Tax Year 2023
Lot Size 0.720 Acres
Acres 0.72
Property Description
OFFERS DUE MONDAY 9/25 @ 5PM! You will be comfortable living here! A commuters dream location OR the perfect work from home situation! This ranch style home is perfect for those looking to downsize or any first time home buyer. Living room has wood burning fireplace and flows into dining area both bright with natural light and hardwood floors. Kitchen has been tastefully renovated in recent years with quartz countertops, wood cabinetry and modern appliances. Exit back door to deck overlooking a private, expansive backyard retreat. Two bedrooms, main level laundry and bathrooms complete this floor. Partially finished walkout basement offers a 3rd bedroom option, space for home office and a screened in porch area! C/A system installed in 2018 / forced air by gas heat. Attached garage has space for two vehicles. You won't want to miss this one!
Location
State MA
County Middlesex
Zoning R
Direction King St. to Wychwood Drive
Rooms
Family Room []
Basement Full, Partially Finished, Sump Pump
Primary Bedroom Level First
Dining Room Flooring - Hardwood
Kitchen Flooring - Stone/Ceramic Tile, Countertops - Stone/Granite/Solid, Recessed Lighting
Interior
Interior Features []
Heating Forced Air, Natural Gas
Cooling Central Air
Flooring Tile, Hardwood
Fireplaces Number 1
Fireplaces Type []
Appliance Range, Dishwasher, Refrigerator, Washer, Dryer
Laundry First Floor
Exterior
Exterior Feature Porch - Screened, Deck - Wood
Garage Spaces 2.0
Fence []
Pool []
Community Features Walk/Jog Trails, Highway Access
Utilities Available []
Waterfront Description []
View []
Roof Type Shingle
Total Parking Spaces 2
Garage Yes
Building
Lot Description []
Foundation Concrete Perimeter
Sewer Inspection Required for Sale, Private Sewer
Water Public
Schools
Elementary Schools Shaker/Russell
Middle Schools Lms
High Schools Lhs
Others
Pets Allowed []
Senior Community false
Acceptable Financing Contract
Listing Terms Contract
Special Listing Condition []
Read Less Info
Want to know what your home might be worth? Contact us for a FREE valuation!

Our team is ready to help you sell your home for the highest possible price ASAP
Bought with The Matt Witte Team • William Raveis R.E. & Home Services
GET MORE INFORMATION




