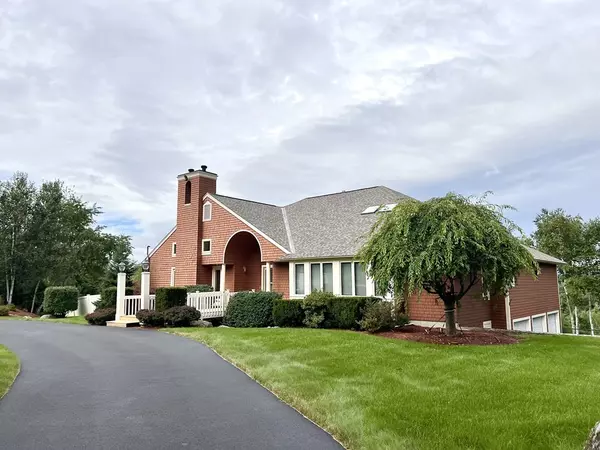For more information regarding the value of a property, please contact us for a free consultation.
Key Details
Sold Price $1,075,000
Property Type Single Family Home
Sub Type Single Family Residence
Listing Status Sold
Purchase Type For Sale
Square Footage 5,475 sqft
Price per Sqft $196
MLS Listing ID 73155383
Sold Date 11/03/23
Style Contemporary
Bedrooms 4
Full Baths 3
Half Baths 2
HOA Y/N false
Year Built 1989
Annual Tax Amount $11,300
Tax Year 2023
Lot Size 2.090 Acres
Acres 2.09
Property Description
Beautiful Atkinson community is the setting for this extraordinary home designed to fit today's modern lifestyle. Set on 2+/- acres surrounded by lush landscaping and awe inspiring views, this home's vision encompasses a flexible floor plan designed with most of the main living areas on one floor. Upon entry you will be welcomed into the fireplaced LR and dining rooms. Adjacent to the dining rm is the oversized applianced kitchen and a separate bonus garden/playroom. Also featured is a fabulous step down family room with wet bar and frplce. The private wing of bedrms features the primary ensuite, walk in closet, addt'l closets, and wall of windows + 2 additional bdrms both w/loft areas for extra living space, laundry room and full bath. Upper level offers additional ensuite bdrm. Lower level bonus rm w/kitchenette & separate office/study + 1/2 bath. Much, much, more amenities and extras that words cannot adequately describe. Seeing is believing! Quick close possible!
Location
State NH
County Rockingham
Zoning 07-RR2SCR
Direction Providence Hill Rd to Spickett Valley Drive
Rooms
Family Room Flooring - Hardwood, French Doors, Wet Bar, Deck - Exterior, Exterior Access, Sunken
Basement Full, Partially Finished, Walk-Out Access, Interior Entry, Garage Access, Radon Remediation System
Primary Bedroom Level Main, First
Dining Room Flooring - Hardwood, Window(s) - Picture, Deck - Exterior, Exterior Access, Open Floorplan
Kitchen Flooring - Stone/Ceramic Tile, Window(s) - Picture, Dining Area, Countertops - Stone/Granite/Solid, Kitchen Island, Deck - Exterior, Exterior Access, Open Floorplan, Gas Stove
Interior
Interior Features Play Room, Bonus Room, Entry Hall, Office, Central Vacuum, Wet Bar, Internet Available - DSL
Heating Baseboard, Natural Gas, Propane
Cooling Central Air, Dual, Whole House Fan
Flooring Tile, Carpet, Marble, Hardwood
Fireplaces Number 2
Fireplaces Type Family Room, Living Room
Appliance Range, Dishwasher, Trash Compactor, Microwave, Refrigerator, Washer, Dryer, Wine Refrigerator, Vacuum System, Utility Connections for Gas Range, Utility Connections for Gas Oven, Utility Connections Outdoor Gas Grill Hookup
Laundry First Floor, Washer Hookup
Exterior
Exterior Feature Deck, Patio, Pool - Inground, Storage, Professional Landscaping, Sprinkler System, Decorative Lighting, Fenced Yard, Outdoor Shower, Stone Wall
Garage Spaces 3.0
Fence Fenced
Pool In Ground
Community Features Golf, Highway Access
Utilities Available for Gas Range, for Gas Oven, Washer Hookup, Generator Connection, Outdoor Gas Grill Hookup
Waterfront false
Waterfront Description []
View Y/N Yes
View Scenic View(s)
Roof Type Shingle
Total Parking Spaces 10
Garage Yes
Private Pool true
Building
Lot Description Cul-De-Sac, Wooded, Easements, Gentle Sloping
Foundation Concrete Perimeter
Sewer Private Sewer
Water Public, Private
Others
Pets Allowed []
Senior Community false
Acceptable Financing []
Listing Terms []
Special Listing Condition []
Read Less Info
Want to know what your home might be worth? Contact us for a FREE valuation!

Our team is ready to help you sell your home for the highest possible price ASAP
Bought with William Leeman • Keller Williams Gateway Realty
GET MORE INFORMATION




