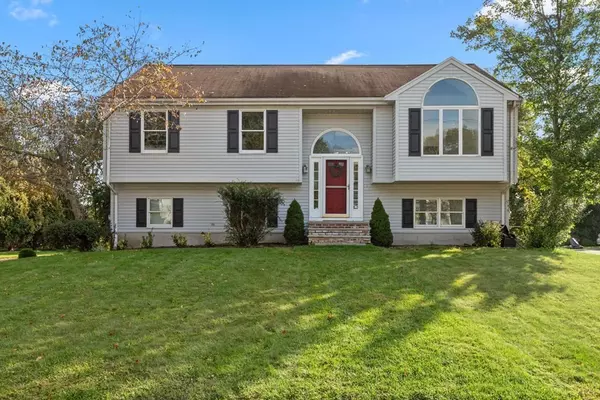For more information regarding the value of a property, please contact us for a free consultation.
Key Details
Sold Price $575,000
Property Type Single Family Home
Sub Type Single Family Residence
Listing Status Sold
Purchase Type For Sale
Square Footage 1,680 sqft
Price per Sqft $342
Subdivision The Cliffs Village
MLS Listing ID 73164344
Sold Date 11/15/23
Style Raised Ranch,Split Entry
Bedrooms 3
Full Baths 1
Half Baths 1
HOA Y/N false
Year Built 1994
Annual Tax Amount $5,550
Tax Year 2023
Lot Size 0.260 Acres
Acres 0.26
Property Description
Wonderful opportunity to own in desirable cul de sac neighborhood! The living room features large Palladian picture window for natural light & is open to the kitchen & dining rm. The dining rm overlooks the slider that leads to a freshly stained wooden deck w/stairs to backyard. The kitchen is adorned w/a butcher block top island & young stainless steel appliances including a smart fridge, wine/beverage fridge, microwave & brand new range. The updated full bath has shiplap & newer vanity. Primary bedroom down the hall has updated closet org. system, hardwood floors, ceiling fan & partially decorated shiplap style wall. Bedrooms 2 and 3 also offer HW floors & ceiling fans. Retreat to the lower level which offers a half bath w/updated barn door vanity & spacious family rm with slider leading to the backyard. Other features include: 2 car garage w/brand new garage doors, many rooms w/fresh paint, vinyl siding, town water/sewer & fantastic location nears schools, shopping & more!
Location
State MA
County Bristol
Zoning RES
Direction Rt 152 to Landry to Parsley to Thyme Lane Cul De Sac
Rooms
Family Room Exterior Access, Slider
Basement Finished, Walk-Out Access, Interior Entry, Garage Access
Primary Bedroom Level Main, First
Dining Room Flooring - Stone/Ceramic Tile, Deck - Exterior, Slider
Kitchen Dining Area, Kitchen Island, Recessed Lighting, Stainless Steel Appliances, Wine Chiller
Interior
Heating Baseboard, Natural Gas
Cooling None
Flooring Tile, Laminate, Hardwood, Stone / Slate
Appliance Range, Dishwasher, Microwave, Refrigerator, Wine Refrigerator, Utility Connections for Gas Range, Utility Connections for Electric Dryer
Laundry Bathroom - Half, Electric Dryer Hookup, Washer Hookup, In Basement
Exterior
Exterior Feature Deck - Wood, Patio, Rain Gutters
Garage Spaces 2.0
Community Features Public Transportation, Shopping, Park, House of Worship, Public School
Utilities Available for Gas Range, for Electric Dryer, Washer Hookup
Roof Type Shingle
Total Parking Spaces 3
Garage Yes
Building
Lot Description Cul-De-Sac, Easements, Other
Foundation Concrete Perimeter
Sewer Public Sewer
Water Public
Schools
Elementary Schools Elementary
Middle Schools No. Attl Middle
High Schools No. Attl High
Others
Senior Community false
Acceptable Financing Contract
Listing Terms Contract
Read Less Info
Want to know what your home might be worth? Contact us for a FREE valuation!

Our team is ready to help you sell your home for the highest possible price ASAP
Bought with Maria DeOliveira • Trust Realty Solutions, LLC
GET MORE INFORMATION




