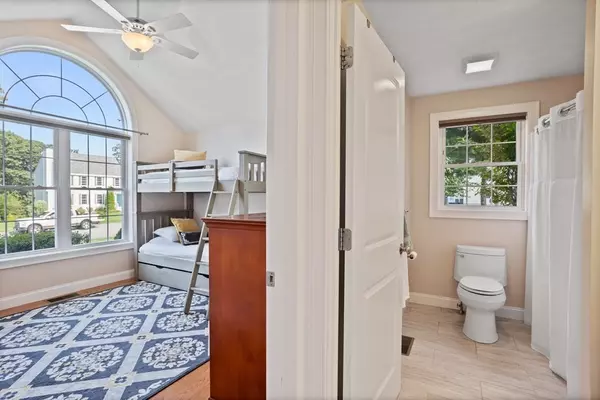For more information regarding the value of a property, please contact us for a free consultation.
Key Details
Sold Price $925,000
Property Type Single Family Home
Sub Type Single Family Residence
Listing Status Sold
Purchase Type For Sale
Square Footage 2,917 sqft
Price per Sqft $317
Subdivision Pingry Hill
MLS Listing ID 73163822
Sold Date 11/15/23
Style Ranch
Bedrooms 3
Full Baths 2
HOA Fees $8/ann
HOA Y/N true
Year Built 2013
Annual Tax Amount $9,035
Tax Year 2023
Lot Size 0.920 Acres
Acres 0.92
Property Description
This Ranch in Pingry Hill neighborhood is just the place to be home for the holidays! It features a large private main suite, upgraded kitchen with oversized island, gleaming hardwood floors, and a family room with fireplace. The sunroom is bright and inviting. Enjoy the outdoors in your fenced-in backyard oasis with its heated salt water pool, reeds ferry shed, oversized deck with composite decking, and patio. On the lower level, 800 sq ft of finished basement offers a guest room, game room, family room and secret storage area. An additional 800 sq ft unfinished space for future expansion or hobbies can be found in the basement as well. Take a virtual tour before this weekend. Showings start Saturday 9/30. Open House Sat and Sun 10am-12pm
Location
State MA
County Middlesex
Area Pingreyville
Zoning RN
Direction On the corner of Holly Ridge Road and Old Farm Way
Rooms
Family Room Recessed Lighting
Basement Full, Partially Finished, Interior Entry, Bulkhead, Concrete, Unfinished
Primary Bedroom Level Main, First
Dining Room Slider
Kitchen Flooring - Hardwood, Countertops - Stone/Granite/Solid, Countertops - Upgraded, Kitchen Island, Stainless Steel Appliances, Gas Stove, Lighting - Overhead, Crown Molding
Interior
Interior Features Office, Sun Room, Central Vacuum
Heating Central, Natural Gas
Cooling Central Air, Whole House Fan
Flooring Tile, Hardwood, Wood Laminate
Fireplaces Number 1
Fireplaces Type Living Room
Appliance Range, Oven, Disposal, Microwave, Refrigerator, Washer, Dryer, Range Hood, Utility Connections for Gas Range
Laundry First Floor
Exterior
Exterior Feature Porch, Deck, Deck - Composite, Patio, Covered Patio/Deck, Pool - Inground, Pool - Inground Heated, Hot Tub/Spa, Storage, Professional Landscaping, Sprinkler System, Decorative Lighting, Fenced Yard, Garden
Garage Spaces 2.0
Fence Fenced
Pool In Ground, Pool - Inground Heated
Utilities Available for Gas Range
Waterfront false
Waterfront Description Beach Front,Lake/Pond,Walk to,0 to 1/10 Mile To Beach,Beach Ownership(Public)
Roof Type Shingle
Total Parking Spaces 6
Garage Yes
Private Pool true
Building
Lot Description Corner Lot, Level
Foundation Concrete Perimeter
Sewer Public Sewer
Water Public
Schools
Elementary Schools Page Hilltop
Middle Schools Asrms
High Schools Asrsd
Others
Senior Community false
Acceptable Financing Contract
Listing Terms Contract
Read Less Info
Want to know what your home might be worth? Contact us for a FREE valuation!

Our team is ready to help you sell your home for the highest possible price ASAP
Bought with Amy Balewicz • Keller Williams Realty Boston Northwest
GET MORE INFORMATION




