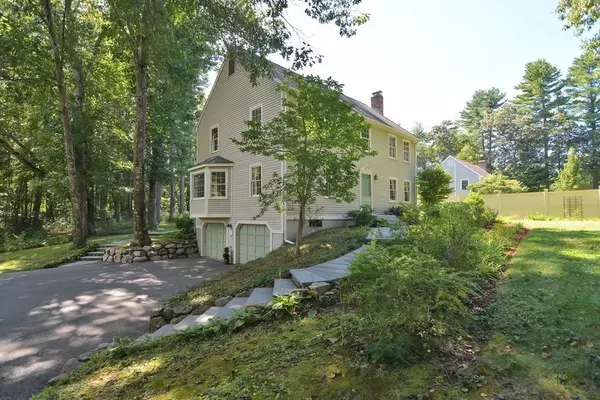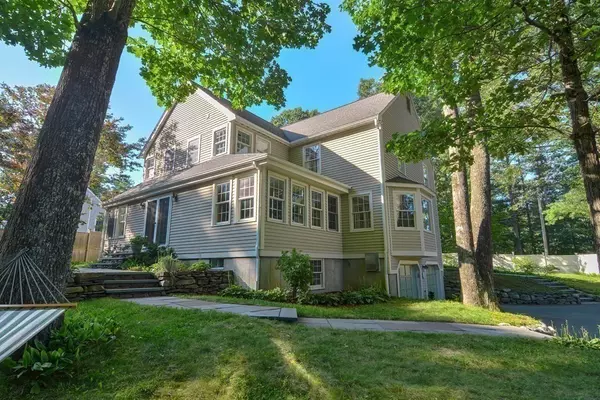For more information regarding the value of a property, please contact us for a free consultation.
Key Details
Sold Price $1,152,000
Property Type Single Family Home
Sub Type Single Family Residence
Listing Status Sold
Purchase Type For Sale
Square Footage 3,566 sqft
Price per Sqft $323
MLS Listing ID 73160973
Sold Date 11/17/23
Style Colonial
Bedrooms 4
Full Baths 3
HOA Y/N false
Year Built 1984
Annual Tax Amount $12,412
Tax Year 2023
Lot Size 1.010 Acres
Acres 1.01
Property Description
Stunning 4 bedroom, 3 bath Colonial, with gleaming hardwood floors, on private lot that borders undevelopable land. The chef’s kitchen has stainless steel appliances, double ovens, countertop range in island, and dining area with bay window. Ideal for entertaining, the open floor plan connects the kitchen to a generous family room with views of surrounding woods and bluestone patio through numerous windows. The living room with fireplace and dining room are both accessed from the kitchen through French doors. A private room, across from a full bathroom, is ideal for guests. The upper level has four spacious bedrooms with ample storage. The primary features walk in closets, and en-suite bathroom with soaking tub. Convenient laundry with pull out bins is located off second bathroom. The lower level has a bright office, mud room, workshop, and flexible living area perfect for a pool table. Easy access to walking/biking trails, athletic club with pool, town, train, and top-rated schools.
Location
State MA
County Norfolk
Zoning RT
Direction Harding St. to # 52
Rooms
Family Room Flooring - Hardwood, French Doors, Cable Hookup, Open Floorplan, Recessed Lighting, Remodeled
Basement Full, Finished, Garage Access
Primary Bedroom Level Second
Dining Room Flooring - Hardwood
Kitchen Closet/Cabinets - Custom Built, Flooring - Hardwood, Window(s) - Bay/Bow/Box, Dining Area, Pantry, Countertops - Stone/Granite/Solid, Kitchen Island, Open Floorplan, Recessed Lighting, Stainless Steel Appliances, Gas Stove
Interior
Interior Features Recessed Lighting, Home Office, Game Room, Mud Room, Wired for Sound, Internet Available - DSL
Heating Baseboard, Natural Gas
Cooling Window Unit(s)
Flooring Tile, Laminate, Hardwood, Flooring - Hardwood, Flooring - Laminate
Fireplaces Number 1
Fireplaces Type Living Room
Appliance Oven, Dishwasher, Disposal, Microwave, Countertop Range, Refrigerator, Washer, Dryer, Plumbed For Ice Maker, Utility Connections for Gas Range, Utility Connections for Electric Oven, Utility Connections for Gas Dryer
Laundry Flooring - Stone/Ceramic Tile, Second Floor, Washer Hookup
Exterior
Exterior Feature Patio, Rain Gutters, Storage, Sprinkler System, Fenced Yard, Invisible Fence
Garage Spaces 2.0
Fence Fenced/Enclosed, Fenced, Invisible
Community Features Shopping, Pool, Tennis Court(s), Park, Walk/Jog Trails, Stable(s), Laundromat, Bike Path, Conservation Area, Highway Access, House of Worship, Private School, Public School, T-Station, Other
Utilities Available for Gas Range, for Electric Oven, for Gas Dryer, Washer Hookup, Icemaker Connection
View Y/N Yes
View Scenic View(s)
Roof Type Shingle
Total Parking Spaces 6
Garage Yes
Building
Lot Description Wooded, Level
Foundation Concrete Perimeter
Sewer Private Sewer
Water Public
Schools
Elementary Schools Mem/Wheel/Dale
Middle Schools Blake Middle
High Schools Medfield High
Others
Senior Community false
Read Less Info
Want to know what your home might be worth? Contact us for a FREE valuation!

Our team is ready to help you sell your home for the highest possible price ASAP
Bought with Katherine Murray • Coldwell Banker Realty - Westwood
GET MORE INFORMATION




