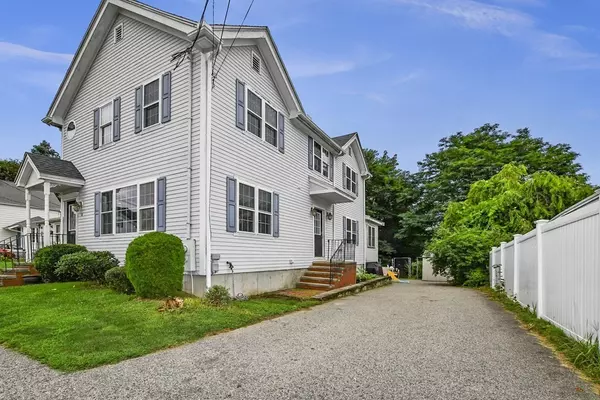For more information regarding the value of a property, please contact us for a free consultation.
Key Details
Sold Price $884,000
Property Type Single Family Home
Sub Type Single Family Residence
Listing Status Sold
Purchase Type For Sale
Square Footage 2,442 sqft
Price per Sqft $361
MLS Listing ID 73150748
Sold Date 11/20/23
Style Colonial
Bedrooms 3
Full Baths 3
Half Baths 1
HOA Y/N false
Year Built 2003
Annual Tax Amount $6,488
Tax Year 2023
Lot Size 10,018 Sqft
Acres 0.23
Property Description
Welcome home to timeless Norwood colonial! Upon entry, you're greeted w/ beautiful hardwood floors all throughout. The open-concept floorplan flows the living room to dining area which is ideal for entertaining! Kitchen is complete w/ a large 4-seater center island, modern SS appliances, a gas stove, & Quartz countertops. French doors lead into an office space which has sky-high vaulted ceilings.! A 1/2 bathroom completes level 1. On the second floor, find all 3 bedrooms, each bright & sunny w/ closets for additional storage. The primary boasts a private bathroom w/ shower/tub! An additional full bathroom and laundry hookups are just off the hallways for added convenience! Full storage in the attic, additional living space in the basement with a family room and full bathroom. Spacious fully fenced in backyard w/ a firepit! Situated close to the center of town near numerous shops, restaurants, parks, & the community pool. Easy access to numerous highways - a commuters dream!
Location
State MA
County Norfolk
Zoning res
Direction Nahantan Street to Fulton Street
Rooms
Family Room Bathroom - Full, Closet, Flooring - Vinyl, Cable Hookup, Exterior Access
Basement Finished, Interior Entry, Bulkhead
Primary Bedroom Level Second
Dining Room Flooring - Hardwood, Open Floorplan
Kitchen Flooring - Hardwood, Dining Area, Kitchen Island, Open Floorplan, Recessed Lighting, Stainless Steel Appliances, Gas Stove
Interior
Interior Features Ceiling Fan(s), Beamed Ceilings, Cable Hookup, Bathroom - Half, Countertops - Stone/Granite/Solid, Office, Bathroom
Heating Forced Air, Natural Gas
Cooling Central Air
Flooring Tile, Vinyl, Hardwood, Flooring - Vinyl, Flooring - Stone/Ceramic Tile
Appliance Range, Dishwasher, Disposal, Microwave, Refrigerator, Utility Connections for Gas Range, Utility Connections for Gas Dryer
Laundry Gas Dryer Hookup, Washer Hookup, Second Floor
Exterior
Exterior Feature Rain Gutters, Storage, Screens, Fenced Yard, Garden
Fence Fenced
Community Features Public Transportation, Shopping, Golf, Highway Access, House of Worship, Public School
Utilities Available for Gas Range, for Gas Dryer, Washer Hookup
Roof Type Shingle
Total Parking Spaces 4
Garage No
Building
Lot Description Gentle Sloping
Foundation Concrete Perimeter
Sewer Public Sewer
Water Public
Schools
Elementary Schools John P Oldham
Middle Schools Phillip Coakley
High Schools Norwood
Others
Senior Community false
Read Less Info
Want to know what your home might be worth? Contact us for a FREE valuation!

Our team is ready to help you sell your home for the highest possible price ASAP
Bought with Alpha Group • Compass
GET MORE INFORMATION




