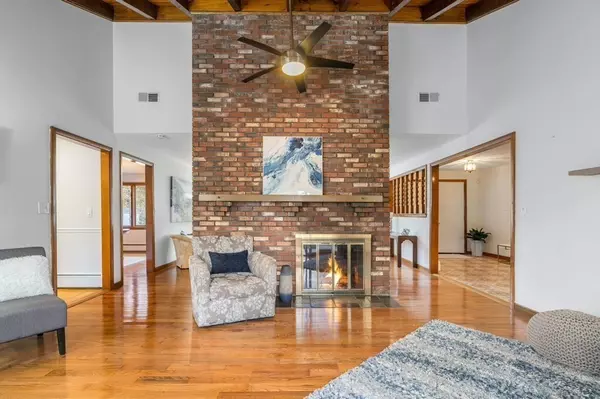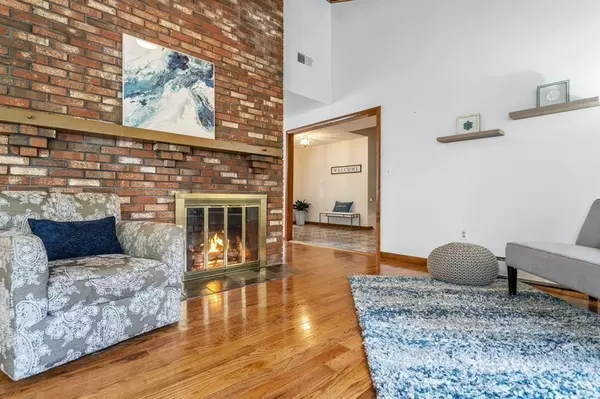For more information regarding the value of a property, please contact us for a free consultation.
Key Details
Sold Price $780,100
Property Type Single Family Home
Sub Type Single Family Residence
Listing Status Sold
Purchase Type For Sale
Square Footage 1,840 sqft
Price per Sqft $423
Subdivision Westover Estates
MLS Listing ID 73178145
Sold Date 11/30/23
Bedrooms 3
Full Baths 2
Half Baths 1
HOA Y/N false
Year Built 1972
Annual Tax Amount $6,801
Tax Year 2023
Lot Size 0.350 Acres
Acres 0.35
Property Description
Nestled on a wide, tree-lined street on the Westwood line, this rarely-available multi-level beauty showcases a stunning double-sided brick fireplace, providing a lovely focal point for the home. Living and dining rooms feature scenic picture windows and gleaming hardwood floors. Cozy up in the den in front of the gas fireplace with gorgeous brick chimney towering up to a vaulted and beamed ceiling. Eat-in kitchen features newer stainless steel appliances and bow window overlooking the yard. Sliders lead to a large wooden deck, perfectly situated on a level lot. Powder room and laundry complete this level. Primary bedroom features large picture window, walk-in closet and en-suite bath. Second and third bedrooms have their own full bath and are across the hall, offering maximum privacy. Versatile bonus room on lower level is perfect for a home office or fourth bedroom. Massive dry basement provides ample storage. Don't miss your chance to live in one of Norwood's best neighborhoods!
Location
State MA
County Norfolk
Zoning Res
Direction Please use GPS
Rooms
Basement Full, Concrete
Interior
Heating Baseboard, Natural Gas, Electric
Cooling Central Air
Fireplaces Number 2
Appliance Range, Dishwasher, Disposal, Refrigerator, Washer, Dryer, Utility Connections for Gas Range
Exterior
Exterior Feature Deck - Wood, Sprinkler System
Garage Spaces 1.0
Utilities Available for Gas Range
Roof Type Shingle
Total Parking Spaces 4
Garage Yes
Building
Lot Description Level
Foundation Concrete Perimeter
Sewer Public Sewer
Water Public
Schools
Elementary Schools Cleveland
Middle Schools Coakley
High Schools Nhs
Others
Senior Community false
Read Less Info
Want to know what your home might be worth? Contact us for a FREE valuation!

Our team is ready to help you sell your home for the highest possible price ASAP
Bought with The Charles King Group • Real Broker MA, LLC
GET MORE INFORMATION




