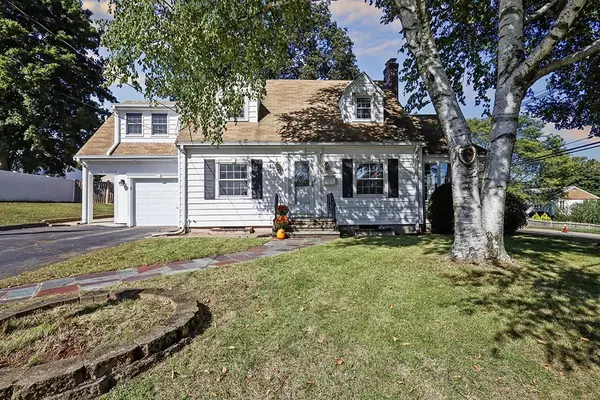For more information regarding the value of a property, please contact us for a free consultation.
Key Details
Sold Price $625,000
Property Type Single Family Home
Sub Type Single Family Residence
Listing Status Sold
Purchase Type For Sale
Square Footage 1,494 sqft
Price per Sqft $418
MLS Listing ID 73166694
Sold Date 11/30/23
Style Cape
Bedrooms 2
Full Baths 1
Half Baths 1
HOA Y/N false
Year Built 1941
Annual Tax Amount $5,639
Tax Year 2023
Lot Size 7,840 Sqft
Acres 0.18
Property Description
Charming 2/3 bedroom Cape-style home in a lovely neighborhood! First floor front-to-back living room features a wood-burning fireplace and French doors to a sunroom with beautiful, oversized bow window. Dining room with chair rail, kitchen and half bath complete the first floor. The second floor offers a flexible floor-plan with three bedrooms, plenty of closet space, and full bath. This home is well cared for, with freshly painted walls and newly refinished hardwood floors throughout, great light, and wonderful character. Heated basement is ready to be finished or used as-is for craft/workshop space, Buderus gas furnace. A perfect home for first-time home buyers, downsizers, and anyone in between. Manicured, easy to maintain, corner lot with lighted flag pole and stone wall detail, has plenty of room for gardening, play and outdoor entertaining. Convenient location close to schools, park/playground, shopping, town center, commuter rail, route 1 & I-95, and Norwood/Westwood town line.
Location
State MA
County Norfolk
Zoning RES
Direction Neponset to Carpenter, or Washington to Achorn to Earle to Carpenter.
Rooms
Basement Full, Interior Entry, Bulkhead, Concrete, Unfinished
Primary Bedroom Level Second
Dining Room Flooring - Hardwood, Chair Rail, Lighting - Overhead
Kitchen Flooring - Vinyl, Lighting - Overhead
Interior
Interior Features Lighting - Sconce, Sun Room
Heating Baseboard, Hot Water, Natural Gas
Cooling Central Air
Flooring Tile, Vinyl, Hardwood, Flooring - Hardwood
Fireplaces Number 1
Fireplaces Type Living Room
Appliance Range, Oven, Dishwasher, Disposal, Microwave, Refrigerator, Washer, Dryer, Utility Connections for Gas Range, Utility Connections for Electric Dryer
Laundry In Basement
Exterior
Exterior Feature Patio, Garden, Stone Wall
Garage Spaces 1.0
Community Features Public Transportation, Shopping, Pool, Tennis Court(s), Park, Laundromat, Highway Access, House of Worship, Public School, T-Station
Utilities Available for Gas Range, for Electric Dryer
Roof Type Shingle
Total Parking Spaces 2
Garage Yes
Building
Lot Description Corner Lot
Foundation Concrete Perimeter
Sewer Public Sewer
Water Public
Schools
Elementary Schools Cal.
Middle Schools Coakley
High Schools Norwood
Others
Senior Community false
Read Less Info
Want to know what your home might be worth? Contact us for a FREE valuation!

Our team is ready to help you sell your home for the highest possible price ASAP
Bought with The Jay McHugh Real Estate Team • LAER Realty Partners
GET MORE INFORMATION




