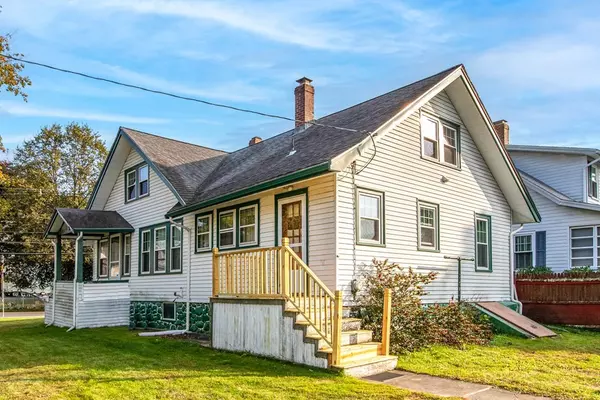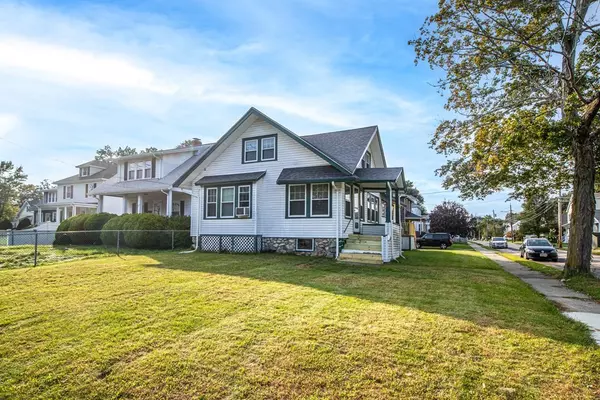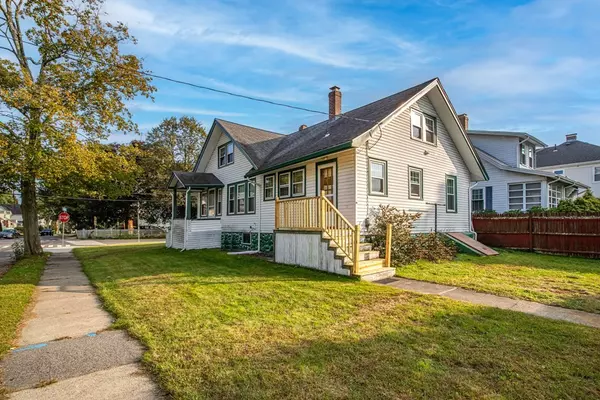For more information regarding the value of a property, please contact us for a free consultation.
Key Details
Sold Price $529,900
Property Type Single Family Home
Sub Type Single Family Residence
Listing Status Sold
Purchase Type For Sale
Square Footage 1,598 sqft
Price per Sqft $331
Subdivision Father Macs
MLS Listing ID 73164364
Sold Date 11/30/23
Style Cape,Bungalow
Bedrooms 2
Full Baths 1
HOA Y/N false
Year Built 1920
Annual Tax Amount $5,342
Tax Year 2023
Lot Size 6,098 Sqft
Acres 0.14
Property Description
OH FRIDAY 9/29 5 to 7pm, SATURDAY 9/30 12 to 2pm. Neat " FIXER WITH A FUTURE " 2 bed within walking distance to Father Macs Playground in need of remodeling. Bring your contractors and your dreams for this house could be the diamond that you have been looking for! Huge Walk-Up unfinished attic that could easily be 2 or 3 bedrooms by dormering the roof line. Don't want to add upstairs, take a few walls down and open up the first floor to the modern open concept lifestyle of 1 level living? So many options to explore so come on by the Open House and lets talk! *** MORE PHOTOS UPLOADING THURSDAY *** *** OFFERS DUE BY SUNDAY 10/1 5pm ***
Location
State MA
County Norfolk
Zoning res
Direction Vernon to 222 or Prospect to 222
Rooms
Basement Full, Interior Entry, Bulkhead, Concrete, Unfinished
Interior
Heating Forced Air, Oil
Cooling Window Unit(s)
Flooring Wood, Tile, Vinyl, Carpet
Fireplaces Number 1
Appliance Oven, Refrigerator, Freezer, Washer, Dryer, Utility Connections for Gas Range, Utility Connections for Electric Oven
Laundry Washer Hookup
Exterior
Exterior Feature Porch, Rain Gutters, Screens
Garage Spaces 1.0
Community Features Public Transportation, Shopping, Pool, Tennis Court(s), Park, Walk/Jog Trails, Medical Facility, Laundromat, Conservation Area, House of Worship, Private School, Public School, T-Station, Sidewalks
Utilities Available for Gas Range, for Electric Oven, Washer Hookup
Roof Type Shingle
Total Parking Spaces 3
Garage Yes
Building
Lot Description Corner Lot, Level
Foundation Stone
Sewer Public Sewer
Water Public
Schools
Elementary Schools Oldham
Middle Schools Coakley
High Schools Sr High
Others
Senior Community false
Acceptable Financing Contract
Listing Terms Contract
Read Less Info
Want to know what your home might be worth? Contact us for a FREE valuation!

Our team is ready to help you sell your home for the highest possible price ASAP
Bought with Patrick J. Mulvehill • PJ Mulvehill Realty
GET MORE INFORMATION




