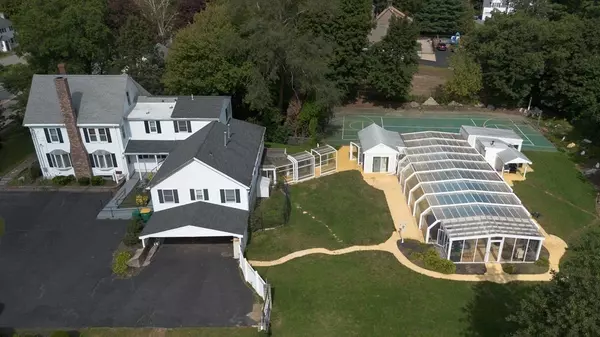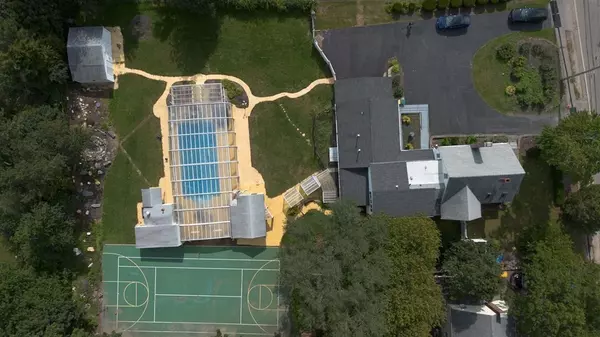For more information regarding the value of a property, please contact us for a free consultation.
Key Details
Sold Price $1,090,000
Property Type Single Family Home
Sub Type Single Family Residence
Listing Status Sold
Purchase Type For Sale
Square Footage 3,441 sqft
Price per Sqft $316
MLS Listing ID 73164224
Sold Date 12/01/23
Style Colonial
Bedrooms 7
Full Baths 3
Half Baths 1
HOA Y/N false
Year Built 1890
Annual Tax Amount $12,429
Tax Year 2023
Lot Size 0.770 Acres
Acres 0.77
Property Description
Welcome to 768 Neponset St, located in the desirable community of Norwood, MA. This stunning home offers a luxurious lifestyle with its impressive features and convenient location. Step inside and be greeted by the spacious and inviting interior. The hardwood flooring throughout adds a touch of elegance, while the large bedroom suite offers a private oasis for relaxation. The outdoor space is equally impressive, featuring an indoor pool for year-round enjoyment. Imagine hosting gatherings in the outdoor kitchen, roasting marshmallows around the fire pit, or simply lounging on the sun deck. With 7 bedrooms and 3.5 bathrooms, there is plenty of space for everyone in the family. The 3 season porch provides a versatile area that can be enjoyed throughout the year. Parking is a breeze with the 2-car garage and an additional 6 parking spaces available. Located in one of the best places to live in Massachusetts, this home offers both luxury and convenience.
Location
State MA
County Norfolk
Zoning S
Direction GPS
Rooms
Basement Full, Partially Finished
Primary Bedroom Level Second
Dining Room Flooring - Hardwood, Window(s) - Bay/Bow/Box
Kitchen Ceiling Fan(s), Flooring - Hardwood, Window(s) - Bay/Bow/Box
Interior
Interior Features Closet, Bathroom - With Shower Stall, Slider, Bedroom, Bathroom, Sitting Room, Sun Room, Sauna/Steam/Hot Tub, Wired for Sound
Heating Baseboard, Oil, Ductless
Cooling Central Air, Window Unit(s), Ductless
Flooring Carpet, Hardwood, Flooring - Wall to Wall Carpet, Flooring - Hardwood
Fireplaces Number 1
Fireplaces Type Living Room
Appliance Range, Dishwasher, Disposal, Refrigerator, Utility Connections for Electric Range
Laundry First Floor
Exterior
Exterior Feature Pool - Inground Heated, Tennis Court(s), Rain Gutters, Hot Tub/Spa, Storage, Professional Landscaping, Sprinkler System, Fenced Yard, Other
Garage Spaces 2.0
Fence Fenced
Pool Pool - Inground Heated, Indoor
Community Features Shopping, Highway Access, Private School, Public School, T-Station
Utilities Available for Electric Range
Roof Type Shingle
Total Parking Spaces 6
Garage Yes
Private Pool true
Building
Lot Description Level
Foundation Concrete Perimeter, Stone, Irregular
Sewer Public Sewer
Water Public
Others
Senior Community false
Read Less Info
Want to know what your home might be worth? Contact us for a FREE valuation!

Our team is ready to help you sell your home for the highest possible price ASAP
Bought with Mark McGowan • Redfin Corp.
GET MORE INFORMATION




