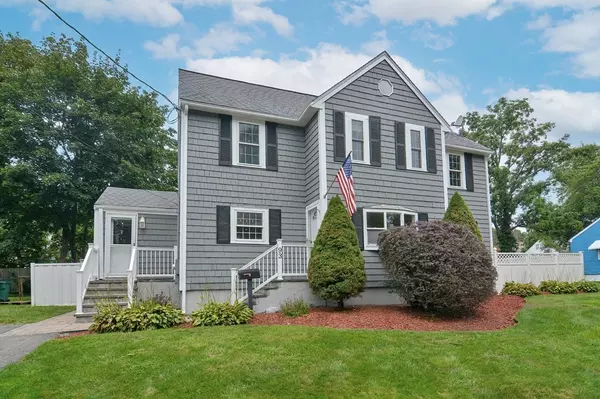For more information regarding the value of a property, please contact us for a free consultation.
Key Details
Sold Price $830,000
Property Type Single Family Home
Sub Type Single Family Residence
Listing Status Sold
Purchase Type For Sale
Square Footage 2,356 sqft
Price per Sqft $352
MLS Listing ID 73152836
Sold Date 12/05/23
Style Colonial
Bedrooms 3
Full Baths 2
HOA Y/N false
Year Built 1950
Annual Tax Amount $6,146
Tax Year 2023
Lot Size 7,840 Sqft
Acres 0.18
Property Description
Welcome to your own private paradise! This exquisite colonial-style home boasting 3 spacious bedrooms is a dream come true for those seeking the perfect blend of luxury, comfort & entertainment. Nestled in a prime location w/easy access to major transportation, this residence offers the ultimate vacation-at-home experience. Step inside and you'll be immediately captivated by the open floor concept that seamlessly connects the living spaces, creating an inviting and airy atmosphere.The heart of this home is undoubtedly the gourmet kitchen w/SS appliances, wine fridge, granite countertops & granite island for casual gatherings. But the true pièce de résistance lies just beyond the French glass doors –an outdoor oasis that rivals most resorts. Imagine the luxury of having a heated saltwater swimming pool at your disposal where you can take invigorating swims or simply relax by the water's edge. A hot tub, Tiki Bar, and fire pit await family & friend gatherings. Wow! This home has it all!
Location
State MA
County Norfolk
Zoning RES
Direction Washington Street to Forbes Ave., to 93 Cameron Road
Rooms
Family Room Ceiling Fan(s), Flooring - Hardwood, French Doors, Deck - Exterior, Exterior Access, High Speed Internet Hookup, Open Floorplan, Lighting - Overhead
Basement Full, Walk-Out Access, Interior Entry
Primary Bedroom Level Second
Kitchen Flooring - Hardwood, Pantry, Countertops - Stone/Granite/Solid, Kitchen Island, Cabinets - Upgraded, Open Floorplan, Recessed Lighting, Stainless Steel Appliances, Wine Chiller, Gas Stove, Lighting - Overhead
Interior
Interior Features Ceiling Fan(s), Closet, High Speed Internet Hookup, Open Floorplan, Recessed Lighting, Lighting - Overhead, Bonus Room
Heating Baseboard, Natural Gas
Cooling Window Unit(s)
Flooring Tile, Hardwood, Flooring - Hardwood
Appliance Range, Dishwasher, Disposal, Microwave, Refrigerator, Washer, Dryer, Freezer - Upright, Plumbed For Ice Maker, Utility Connections for Gas Range
Laundry Washer Hookup
Exterior
Exterior Feature Porch, Deck - Composite, Patio, Pool - Inground Heated, Rain Gutters, Hot Tub/Spa, Storage, Professional Landscaping, Decorative Lighting, Fenced Yard
Fence Fenced
Pool Pool - Inground Heated
Community Features Public Transportation, Shopping, Park, Walk/Jog Trails, Golf, Medical Facility, Highway Access, House of Worship, Private School, Public School, T-Station
Utilities Available for Gas Range, Washer Hookup, Icemaker Connection
Total Parking Spaces 4
Garage No
Private Pool true
Building
Foundation Concrete Perimeter
Sewer Public Sewer
Water Public
Schools
Elementary Schools Callahan
Middle Schools Cms
High Schools Norwood High
Others
Senior Community false
Acceptable Financing Contract
Listing Terms Contract
Read Less Info
Want to know what your home might be worth? Contact us for a FREE valuation!

Our team is ready to help you sell your home for the highest possible price ASAP
Bought with Gail LiDonni • Legacy Properties
GET MORE INFORMATION




