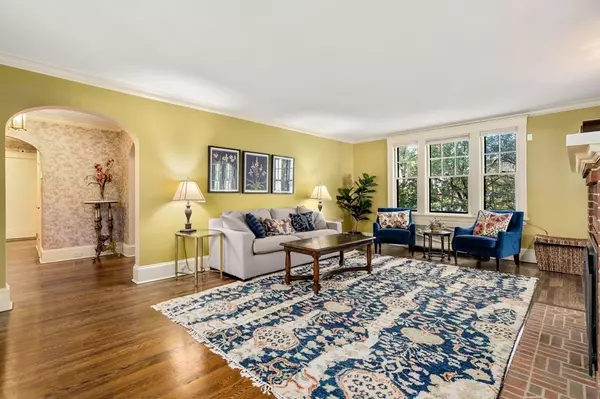For more information regarding the value of a property, please contact us for a free consultation.
Key Details
Sold Price $647,500
Property Type Single Family Home
Sub Type Single Family Residence
Listing Status Sold
Purchase Type For Sale
Square Footage 2,502 sqft
Price per Sqft $258
MLS Listing ID 73174906
Sold Date 12/05/23
Style Tudor
Bedrooms 4
Full Baths 2
Half Baths 1
HOA Y/N false
Year Built 1928
Annual Tax Amount $6,994
Tax Year 2023
Lot Size 0.320 Acres
Acres 0.32
Property Description
Prominently situated on a corner lot in the Salisbury area of Worcester, this amazing tudor home awaits new owners! From the moment you enter, you will be drawn into the space captivated by features like arched doorways, french doors, window seats, built-ins, moldings and hardwood floors. You are flanked on the right by a (gas) fireplaced living room and four season sunroom that is drenched in natural light. Enjoy holidays and gatherings in the formal dining room with window seat and large windows that overlook the rear yard. A bright kitchen with separate dining area, ample cabinets, large pantry and work space offers access to a recent composite deck. A stunning (gas) fireplaced study with half bath is a favorite spot offering versatility as a 4th bedroom. Escape the day on your private balcony off the primary suite offering customs closets and updated granite bath. Two additional bedrooms and full bath complete the second level. Be a part of everything Worcester has to offer!
Location
State MA
County Worcester
Zoning RS-10
Direction Salisbury St to Newton Ave N on to Terrace
Rooms
Basement Full
Primary Bedroom Level Second
Dining Room Closet/Cabinets - Custom Built, Flooring - Wood
Kitchen Closet/Cabinets - Custom Built, Flooring - Stone/Ceramic Tile, Dining Area, Deck - Exterior, Exterior Access, Recessed Lighting
Interior
Interior Features Closet/Cabinets - Custom Built, Entrance Foyer, Bonus Room, Sun Room
Heating Steam, Natural Gas
Cooling Ductless
Flooring Wood, Tile, Carpet, Laminate, Flooring - Wood, Flooring - Stone/Ceramic Tile
Fireplaces Number 1
Fireplaces Type Living Room
Appliance Oven, Dishwasher, Disposal, Microwave, Countertop Range, Refrigerator
Laundry In Basement
Exterior
Exterior Feature Deck, Deck - Roof
Garage Spaces 2.0
Community Features Shopping, Park, Medical Facility, Highway Access, House of Worship, Private School, Public School, T-Station, University
Roof Type Slate
Total Parking Spaces 4
Garage Yes
Building
Lot Description Corner Lot
Foundation Block, Brick/Mortar
Sewer Public Sewer
Water Public
Schools
Elementary Schools Flag Street
Middle Schools Forest Grove
High Schools Doherty
Others
Senior Community false
Read Less Info
Want to know what your home might be worth? Contact us for a FREE valuation!

Our team is ready to help you sell your home for the highest possible price ASAP
Bought with Qing Rogers • ROVI Homes
GET MORE INFORMATION




