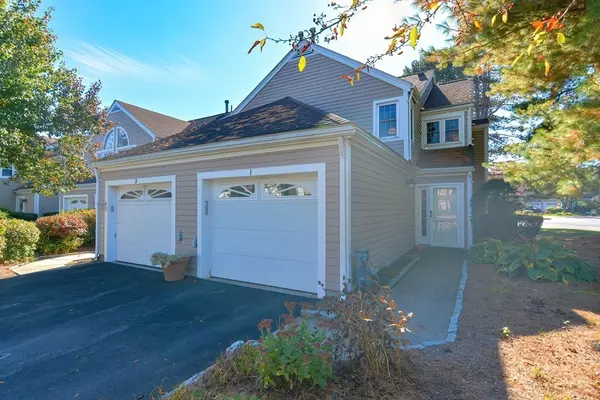For more information regarding the value of a property, please contact us for a free consultation.
Key Details
Sold Price $459,000
Property Type Condo
Sub Type Condominium
Listing Status Sold
Purchase Type For Sale
Square Footage 1,285 sqft
Price per Sqft $357
MLS Listing ID 73174187
Sold Date 12/14/23
Bedrooms 2
Full Baths 1
Half Baths 2
HOA Fees $446/mo
HOA Y/N true
Year Built 1987
Annual Tax Amount $5,212
Tax Year 2023
Property Description
Opportunity to own a pristine 2 bedrm Townhouse at the desirable Village at Swan Pond. This beautiful unit offers comfort, convenience and easy living. The open flr plan lends perfectly for entertaining with family & friends. The spacious living room has a cozy fireplace and glass door to back patio with spectacular views of the pond. The dining room opens to the spacious kitchen that has newer appliances. There is a half bath off the entry and direct access to the garage. The 2nd floor has 2 large bedrooms. The primary bedroom offers great light and space with vaulted ceilings, atrium windows overlooking the pond, window seat with storage, double closets and a private half bath which adjoins to the full bath, Hollywood style. The heating system & a/c systems have been updated. The association is beautifully maintained and has pools/tennis/function room. Walk to the commuter rail or to the town center and enjoy the local restaurants and shops. Close to highways and Patriots Place
Location
State MA
County Norfolk
Zoning Res
Direction From Walpole Center, take West St, Left on Spring, Right on Clear Pond Dr, Left on Drake Circle
Rooms
Basement N
Primary Bedroom Level Second
Dining Room Flooring - Wood
Kitchen Flooring - Stone/Ceramic Tile
Interior
Heating Forced Air, Natural Gas
Cooling Central Air
Flooring Wood, Tile, Carpet
Fireplaces Number 1
Fireplaces Type Living Room
Appliance Range, Dishwasher, Microwave, Refrigerator, Washer, Dryer, Utility Connections for Electric Range, Utility Connections for Electric Oven, Utility Connections for Electric Dryer
Laundry Second Floor, In Unit
Exterior
Exterior Feature Patio
Garage Spaces 1.0
Pool Association
Community Features Public Transportation, Shopping, Pool, Tennis Court(s), Park, Walk/Jog Trails, Stable(s), Golf, Laundromat, Highway Access, House of Worship, Private School, Public School, T-Station
Utilities Available for Electric Range, for Electric Oven, for Electric Dryer
Total Parking Spaces 1
Garage Yes
Building
Story 2
Sewer Public Sewer
Water Public
Others
Pets Allowed Yes w/ Restrictions
Senior Community false
Read Less Info
Want to know what your home might be worth? Contact us for a FREE valuation!

Our team is ready to help you sell your home for the highest possible price ASAP
Bought with Chris Roche • Conway - West Roxbury



