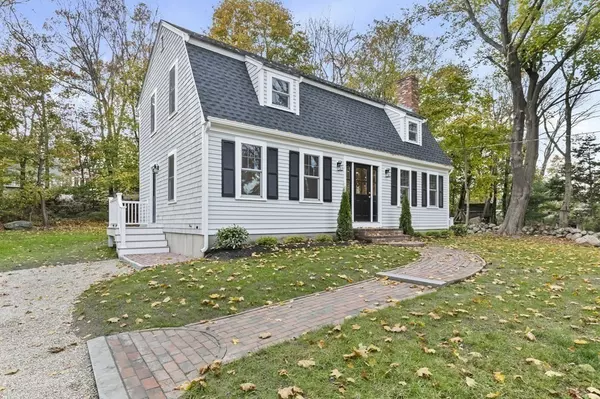For more information regarding the value of a property, please contact us for a free consultation.
Key Details
Sold Price $885,000
Property Type Single Family Home
Sub Type Single Family Residence
Listing Status Sold
Purchase Type For Sale
Square Footage 2,003 sqft
Price per Sqft $441
MLS Listing ID 73180594
Sold Date 12/14/23
Style Cape
Bedrooms 3
Full Baths 1
Half Baths 1
HOA Y/N false
Year Built 1989
Annual Tax Amount $7,425
Tax Year 2023
Lot Size 0.500 Acres
Acres 0.5
Property Description
*6 BED SEPTIC*SEE TITLE V* Welcome to this stunningly renovated 3-bedroom home where modern upgrades meet classic charm. Step inside to discover a beautifully refurbished interior featuring hardwood floors throughout the main level, adding warmth and elegance to every room.The main floor presents an inviting living space flooded with natural light which seamlessly flows into the renovated kitchen. This kitchen showcases sleek countertops, brand-new stainless steel appliances, and ample storage, making meal preparation a delight. As you head upstairs, three generously sized bedrooms await, each offering comfort and style along with a renovated full bath. A large finished basement offers the perfect flex space for office, gym, or playroom. Beyond the interior, the property includes a newly built deck off of the main living areas perfect for entertaining. BRAND NEW roof, windows, electric panel, and air conditioning. Set far off the road with a quaint backyard and easy neighborhood access
Location
State MA
County Plymouth
Zoning RES
Direction Route 3 A to First Parish on to Country way
Rooms
Basement Full, Finished, Partially Finished
Primary Bedroom Level Second
Dining Room Flooring - Hardwood, Recessed Lighting
Kitchen Flooring - Hardwood, Dining Area, Deck - Exterior, Exterior Access, Open Floorplan, Recessed Lighting, Remodeled, Slider, Stainless Steel Appliances, Lighting - Pendant, Lighting - Overhead
Interior
Heating Baseboard, Oil
Cooling Central Air, Heat Pump
Flooring Carpet, Hardwood
Fireplaces Number 1
Appliance Range, Dishwasher, Utility Connections for Electric Range
Laundry In Basement
Exterior
Exterior Feature Deck, Deck - Composite, Rain Gutters
Community Features Public Transportation, Shopping, Pool, Tennis Court(s), Park, Walk/Jog Trails, Stable(s), Golf, Medical Facility, Laundromat, Bike Path, Conservation Area, Highway Access, House of Worship, Marina, Private School, Public School, T-Station
Utilities Available for Electric Range
Waterfront Description Beach Front,Harbor,Ocean,1 to 2 Mile To Beach
Roof Type Shingle
Total Parking Spaces 6
Garage No
Building
Lot Description Wooded
Foundation Concrete Perimeter
Sewer Private Sewer
Water Public
Schools
Elementary Schools Cushing
Middle Schools Gates
High Schools Scituate High
Others
Senior Community false
Read Less Info
Want to know what your home might be worth? Contact us for a FREE valuation!

Our team is ready to help you sell your home for the highest possible price ASAP
Bought with Mikayla Healy • Conway - Scituate
GET MORE INFORMATION




