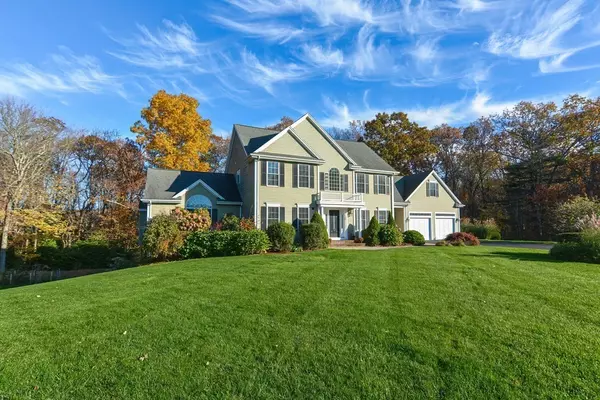For more information regarding the value of a property, please contact us for a free consultation.
Key Details
Sold Price $1,000,000
Property Type Single Family Home
Sub Type Single Family Residence
Listing Status Sold
Purchase Type For Sale
Square Footage 3,032 sqft
Price per Sqft $329
Subdivision Sheldonville Preserve
MLS Listing ID 73177296
Sold Date 12/19/23
Style Colonial
Bedrooms 4
Full Baths 3
Half Baths 1
HOA Y/N false
Year Built 2009
Annual Tax Amount $10,259
Tax Year 2023
Lot Size 1.400 Acres
Acres 1.4
Property Description
This sought-after home in Sheldonville Preserve boasts exceptional curb appeal, showcasing the highest quality craftsmanship and materials throughout. With its dramatic entry, spacious open rooms featuring high ceilings, a custom kitchen with premium counters and cabinetry, and a primary bedroom suite complete with dual walk-in closets and a spa-like bathroom, this colonial-style residence is a true gem. A finished basement features built-in bookshelves, organizers, and ample closet space, while a media room provides the perfect setting for movie nights and relaxation. This home is a haven for those seeking luxury and comfort in a well-loved community.Located in a quiet cul-de sac. Showings to begin Monday November 6th.
Location
State MA
County Bristol
Zoning res
Direction USE GPS
Rooms
Basement Full, Finished, Walk-Out Access, Garage Access, Concrete
Primary Bedroom Level Second
Dining Room Flooring - Hardwood, Chair Rail, Wainscoting, Archway, Crown Molding
Kitchen Closet, Closet/Cabinets - Custom Built, Flooring - Hardwood, Balcony / Deck, Countertops - Stone/Granite/Solid, Kitchen Island, Cabinets - Upgraded, Deck - Exterior, Open Floorplan, Stainless Steel Appliances, Wine Chiller, Gas Stove, Crown Molding
Interior
Interior Features Mud Room, Foyer, Exercise Room, Media Room, Game Room, Study
Heating Oil, Hydro Air
Cooling Central Air
Flooring Tile, Carpet, Hardwood, Flooring - Stone/Ceramic Tile, Flooring - Hardwood
Fireplaces Number 1
Fireplaces Type Living Room
Appliance Oven, Dishwasher, Disposal, Microwave, Countertop Range, Refrigerator, Plumbed For Ice Maker, Utility Connections for Gas Range
Laundry Flooring - Stone/Ceramic Tile, First Floor, Washer Hookup
Exterior
Exterior Feature Deck, Rain Gutters, Sprinkler System
Garage Spaces 2.0
Community Features Public Transportation, Shopping, Park, Walk/Jog Trails, Golf, Medical Facility, Laundromat, Conservation Area, Highway Access, House of Worship, Private School, Public School, T-Station
Utilities Available for Gas Range, Washer Hookup, Icemaker Connection
Roof Type Shingle
Total Parking Spaces 4
Garage Yes
Building
Lot Description Wooded, Gentle Sloping
Foundation Concrete Perimeter
Sewer Private Sewer
Water Public
Schools
Elementary Schools Falls
Middle Schools North
High Schools North
Others
Senior Community false
Acceptable Financing Contract
Listing Terms Contract
Read Less Info
Want to know what your home might be worth? Contact us for a FREE valuation!

Our team is ready to help you sell your home for the highest possible price ASAP
Bought with Kathryn Barnes • Churchill and Banks Companies, LLC
GET MORE INFORMATION




