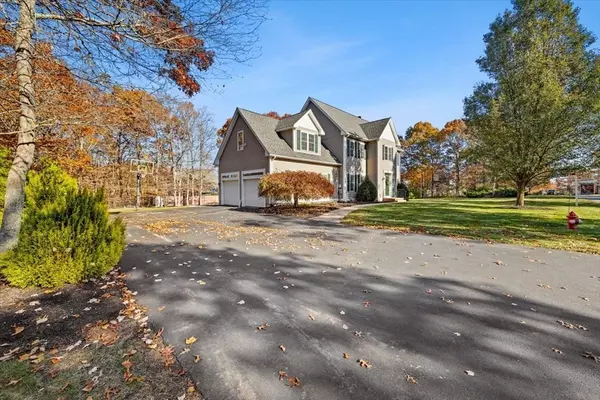For more information regarding the value of a property, please contact us for a free consultation.
Key Details
Sold Price $790,000
Property Type Single Family Home
Sub Type Single Family Residence
Listing Status Sold
Purchase Type For Sale
Square Footage 3,492 sqft
Price per Sqft $226
Subdivision Richmond Hill Estates
MLS Listing ID 73180649
Sold Date 12/28/23
Style Colonial
Bedrooms 4
Full Baths 2
Half Baths 1
HOA Y/N false
Year Built 2003
Annual Tax Amount $10,360
Tax Year 2023
Lot Size 1.000 Acres
Acres 1.0
Property Description
OPEN HOUSE CANCELED..ACCEPTED OFFER! Welcome Home to Richmond Hill Estates…one of Dighton's premier neighborhoods offering the lifestyle and convenience you deserve! This exquisite 4 bedroom, 2.5 bath Colonial is nestled on a large one-acre lot with a two-car garage. The interior boasts an impressive open floor plan with 9 foot ceilings, a gorgeous kitchen with granite countertops, ss appliances, recessed lighting, slider to spacious deck, breakfast bar overlooking family room, formal dining and living room providing ample space for entertaining. The sunken living features a wood burning fireplace providing a cozy haven for those chilly winter nights! The second level features 3 large bedrooms, a home office, full bath and a huge master suite with en suite bath and Jacuzzi tub...a true oasis. The large basement and walk-up attic present the potential to expand your living space and tailor it to your needs! The proximity to Muddy Cove Pond offers a serene escape just minutes away.
Location
State MA
County Bristol
Zoning RES
Direction Main St (Rt 138) to Elm St to Estherbrook Ave
Rooms
Family Room Ceiling Fan(s), Flooring - Wall to Wall Carpet, Recessed Lighting, Sunken
Basement Full, Walk-Out Access, Interior Entry, Unfinished
Primary Bedroom Level Second
Dining Room Flooring - Hardwood
Kitchen Flooring - Stone/Ceramic Tile, Dining Area, Pantry, Countertops - Stone/Granite/Solid, Breakfast Bar / Nook, Exterior Access, Open Floorplan, Recessed Lighting, Slider, Stainless Steel Appliances
Interior
Interior Features Attic Access, Closet, Home Office, Foyer
Heating Forced Air, Oil
Cooling Central Air
Flooring Tile, Carpet, Hardwood, Flooring - Wall to Wall Carpet, Flooring - Stone/Ceramic Tile
Fireplaces Number 1
Fireplaces Type Family Room
Appliance Range, Dishwasher, Microwave, Refrigerator, Utility Connections for Electric Range, Utility Connections for Electric Oven, Utility Connections for Electric Dryer
Laundry Electric Dryer Hookup, Washer Hookup, First Floor
Exterior
Exterior Feature Deck, Rain Gutters, Storage, Professional Landscaping, Sprinkler System
Garage Spaces 2.0
Community Features House of Worship, Public School
Utilities Available for Electric Range, for Electric Oven, for Electric Dryer, Washer Hookup
Waterfront false
Waterfront Description Beach Front,Lake/Pond,1/2 to 1 Mile To Beach
Roof Type Shingle
Total Parking Spaces 6
Garage Yes
Building
Foundation Concrete Perimeter
Sewer Private Sewer
Water Public
Schools
Elementary Schools Dighton Element
Middle Schools Dighton Middle
High Schools Dightonrehoboth
Others
Senior Community false
Acceptable Financing Contract
Listing Terms Contract
Read Less Info
Want to know what your home might be worth? Contact us for a FREE valuation!

Our team is ready to help you sell your home for the highest possible price ASAP
Bought with Robin Perry • Uptown REALTORS®, LLC
GET MORE INFORMATION




