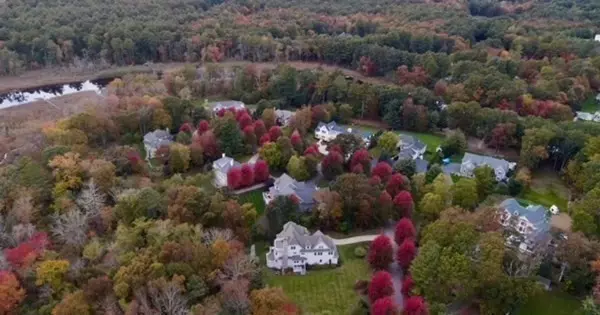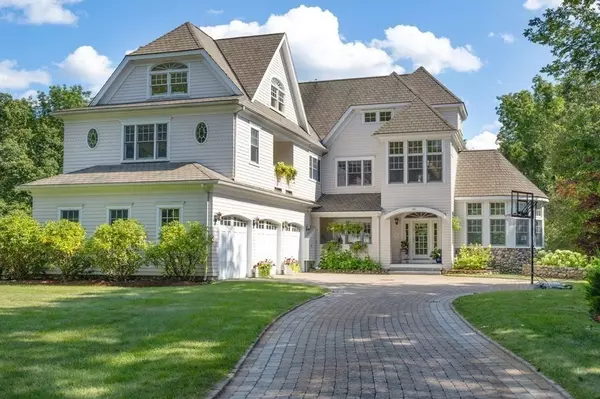For more information regarding the value of a property, please contact us for a free consultation.
Key Details
Sold Price $1,330,000
Property Type Single Family Home
Sub Type Single Family Residence
Listing Status Sold
Purchase Type For Sale
Square Footage 5,634 sqft
Price per Sqft $236
Subdivision Canoe Club
MLS Listing ID 73142417
Sold Date 01/05/24
Style Shingle
Bedrooms 5
Full Baths 3
Half Baths 3
HOA Y/N true
Year Built 2006
Annual Tax Amount $15,965
Tax Year 2023
Lot Size 3.320 Acres
Acres 3.32
Property Description
SELLER IS OFFERING A RATE BUY-DOWN FOR THE BUYER!! This is your opportunity to live in the exclusive Canoe Club Neighborhood! A gorgeous community bordering the North River with its own boathouse, boardwalks and dock. This stunning home was designed by the original developer with well-appointed details throughout: walls of windows, gorgeous millwork and 2 decks with beautiful views. The main level features an open floor plan comprised of a family room with a stone fireplace, a kitchen with 2 islands and Thermador appliances, dining room, home office and cozy sunroom. The second floor has 4 bedrooms, two master suites both with beautiful new gas fireplaces, one with a balcony. A movie room and gym are on the lower level. Stunningly landscaped, this exquisite home abuts the Canoe Club Preserve with trails and walking loop. Surrounded by nature yet convenient to dining/shopping/commuting, this is a dream home!
Location
State MA
County Plymouth
Zoning RES
Direction Columbia Rd/Route 53 to Canoe Club Lane. Pembroke/Hanover town line
Rooms
Family Room Flooring - Hardwood, Balcony / Deck, Open Floorplan, Recessed Lighting, Slider
Basement Full, Finished, Walk-Out Access, Garage Access
Primary Bedroom Level Second
Dining Room Flooring - Hardwood, Window(s) - Picture, Lighting - Pendant, Crown Molding
Kitchen Flooring - Hardwood, Balcony / Deck, Pantry, Countertops - Stone/Granite/Solid, Kitchen Island, Breakfast Bar / Nook, Open Floorplan, Recessed Lighting, Stainless Steel Appliances, Storage, Gas Stove
Interior
Interior Features Wainscoting, Crown Molding, Ceiling - Vaulted, Bathroom - Half, Dining Area, Wet bar, Recessed Lighting, Slider, Home Office, Sun Room, Bonus Room, Great Room, Exercise Room, Central Vacuum
Heating Forced Air, Natural Gas
Cooling Central Air
Flooring Tile, Carpet, Hardwood, Flooring - Hardwood, Flooring - Wall to Wall Carpet
Fireplaces Number 3
Fireplaces Type Family Room, Master Bedroom, Bedroom
Appliance Range, Oven, Dishwasher, Microwave, Refrigerator, Dryer, Vacuum System, Utility Connections Outdoor Gas Grill Hookup
Laundry Closet/Cabinets - Custom Built, Flooring - Stone/Ceramic Tile, Countertops - Stone/Granite/Solid, Electric Dryer Hookup, Washer Hookup, Second Floor
Exterior
Exterior Feature Balcony / Deck, Porch, Deck, Balcony, Professional Landscaping, Sprinkler System, Garden
Garage Spaces 3.0
Community Features Shopping, Walk/Jog Trails, Highway Access
Utilities Available Generator Connection, Outdoor Gas Grill Hookup
Waterfront Description Waterfront,River,Dock/Mooring,Private
Roof Type Shingle
Total Parking Spaces 6
Garage Yes
Building
Foundation Concrete Perimeter
Sewer Private Sewer
Water Public
Schools
Elementary Schools North Pembroke
Middle Schools Pcms
High Schools Pembroke
Others
Senior Community false
Read Less Info
Want to know what your home might be worth? Contact us for a FREE valuation!

Our team is ready to help you sell your home for the highest possible price ASAP
Bought with Amy March • Success! Real Estate
GET MORE INFORMATION




