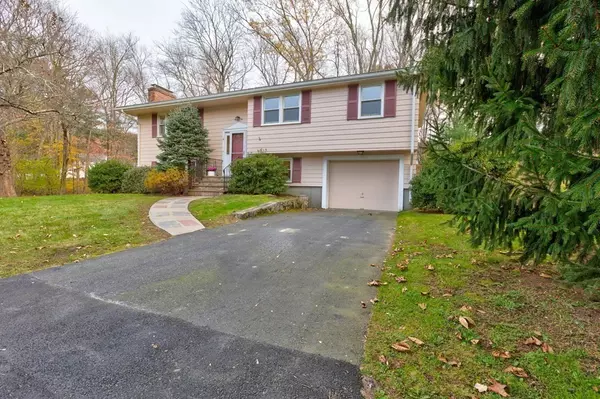For more information regarding the value of a property, please contact us for a free consultation.
Key Details
Sold Price $630,000
Property Type Single Family Home
Sub Type Single Family Residence
Listing Status Sold
Purchase Type For Sale
Square Footage 1,456 sqft
Price per Sqft $432
Subdivision East Walpole
MLS Listing ID 73180239
Sold Date 01/10/24
Style Raised Ranch
Bedrooms 3
Full Baths 1
Half Baths 1
HOA Y/N false
Year Built 1965
Annual Tax Amount $7,084
Tax Year 2023
Lot Size 0.470 Acres
Acres 0.47
Property Description
Welcome home to this lovely 3/4 bedroom raised ranch in an idyllic neighborhood in East Walpole! FANTASTIC LOCATION at the end of a cul-de-sac and close to FW Bird Park. This home features many fabulous updates like a 2022 gas furnace, 2022 water heater, 2019 windows and new roof in 2016! Fireplaced living room with bay window allows a lovely view of the neighborhood. Kitchen has been updated with granite countertops, tile floor, and wood cabinets. Direct back door access from kitchen to deck which overlooks the spacious, private backyard. 3 bedrooms and one full bathroom are also on the main level. Lovely hardwood floors and ample closet space in all bedrooms. In the lower level you will find wonderful bonus spaces! This includes a family room with fireplace, an office/guest room, 1/2 bath and direct garage access as well as utilities and laundry room. Come see this fantastic opportunity with easy access to Routes 1 and 95, Commuter Rail to Boston and 2.4 miles from Walpole High!
Location
State MA
County Norfolk
Area East Walpole
Zoning Res
Direction Washington to Adrienne Rd to Glen Drive
Rooms
Family Room Window(s) - Picture
Basement Full, Partially Finished, Garage Access
Primary Bedroom Level First
Dining Room Flooring - Hardwood
Kitchen Flooring - Stone/Ceramic Tile, Countertops - Stone/Granite/Solid
Interior
Interior Features Office
Heating Baseboard, Natural Gas
Cooling Window Unit(s)
Flooring Wood, Tile, Carpet
Fireplaces Number 2
Fireplaces Type Family Room, Living Room
Appliance Range, Dishwasher, Disposal, Microwave, Refrigerator, Washer, Utility Connections for Gas Range
Laundry In Basement
Exterior
Exterior Feature Deck - Wood, Rain Gutters, Professional Landscaping
Garage Spaces 1.0
Community Features Public Transportation, Shopping, Park, Walk/Jog Trails, Conservation Area, Public School
Utilities Available for Gas Range
Waterfront Description Stream
Roof Type Shingle
Total Parking Spaces 2
Garage Yes
Building
Lot Description Wooded, Level
Foundation Concrete Perimeter
Sewer Public Sewer
Water Public
Schools
Elementary Schools Old Post
Middle Schools Bird Middle
High Schools Walpole High
Others
Senior Community false
Acceptable Financing Contract
Listing Terms Contract
Read Less Info
Want to know what your home might be worth? Contact us for a FREE valuation!

Our team is ready to help you sell your home for the highest possible price ASAP
Bought with Judith Brady • Berkshire Hathaway HomeServices Commonwealth Real Estate
GET MORE INFORMATION




